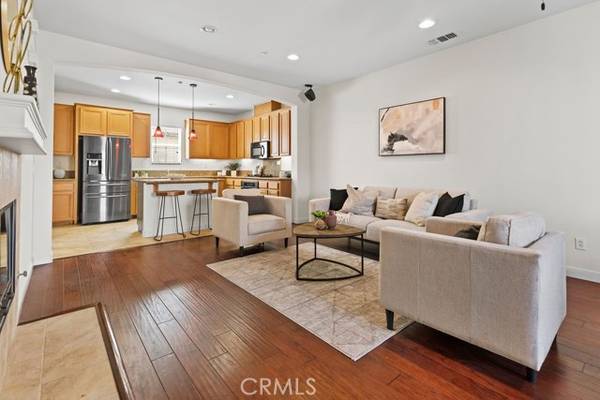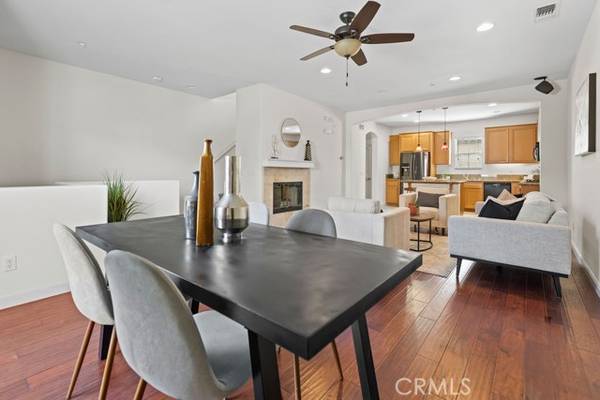For more information regarding the value of a property, please contact us for a free consultation.
Key Details
Sold Price $751,000
Property Type Townhouse
Sub Type Townhome
Listing Status Sold
Purchase Type For Sale
Square Footage 1,410 sqft
Price per Sqft $532
MLS Listing ID ND24091149
Sold Date 07/25/24
Style Townhome
Bedrooms 2
Full Baths 2
Half Baths 1
HOA Fees $390/mo
HOA Y/N Yes
Year Built 2007
Lot Size 3.572 Acres
Acres 3.5719
Property Description
Explore this elegant tri-level 2-bedroom plus office townhome nestled in the serene Larkspur Creek neighborhood of Old Creek Ranch, just moments from San Elijo Hills! Impeccably maintained and designed with the sophistication of a modern home, this residence showcases a distinctive floor plan that seamlessly blends style with practicality. Enter into a tri-level layout featuring a first-floor bedroom with an en-suite bathroom and direct access to the 2-car garage. Ascend to the second level, where an open concept living space encompasses a spacious living room, kitchen, half bath, laundry room, and access to a serene balcony. The top floor offers a versatile office or loft space leading to the private primary bedroom, complete with an updated bathroom and a walk-in closet. Enjoy the convenience of community amenities including a pool, picturesque hiking trails, and easy commuting options, making this townhome the epitome of low-maintenance luxury living!
Explore this elegant tri-level 2-bedroom plus office townhome nestled in the serene Larkspur Creek neighborhood of Old Creek Ranch, just moments from San Elijo Hills! Impeccably maintained and designed with the sophistication of a modern home, this residence showcases a distinctive floor plan that seamlessly blends style with practicality. Enter into a tri-level layout featuring a first-floor bedroom with an en-suite bathroom and direct access to the 2-car garage. Ascend to the second level, where an open concept living space encompasses a spacious living room, kitchen, half bath, laundry room, and access to a serene balcony. The top floor offers a versatile office or loft space leading to the private primary bedroom, complete with an updated bathroom and a walk-in closet. Enjoy the convenience of community amenities including a pool, picturesque hiking trails, and easy commuting options, making this townhome the epitome of low-maintenance luxury living!
Location
State CA
County San Diego
Area San Marcos (92078)
Zoning R1
Interior
Interior Features Balcony, Granite Counters, Pantry
Cooling Central Forced Air
Flooring Carpet, Tile
Fireplaces Type FP in Dining Room, FP in Living Room, Gas, Kitchen, Bath
Equipment Dishwasher, Refrigerator, Gas Oven, Water Line to Refr, Gas Range
Appliance Dishwasher, Refrigerator, Gas Oven, Water Line to Refr, Gas Range
Laundry Closet Stacked, Laundry Room, Inside
Exterior
Garage Spaces 2.0
Pool Community/Common, Fenced
Utilities Available Natural Gas Available, Underground Utilities, Sewer Connected, Water Connected
Roof Type Tile/Clay
Total Parking Spaces 2
Building
Lot Description Curbs
Story 2
Sewer Public Sewer
Water Public
Level or Stories 3 Story
Schools
Elementary Schools San Marcos Unified School District
Middle Schools San Marcos Unified School District
High Schools San Marcos Unified School District
Others
Monthly Total Fees $572
Acceptable Financing Cash To New Loan
Listing Terms Cash To New Loan
Special Listing Condition Standard
Read Less Info
Want to know what your home might be worth? Contact us for a FREE valuation!

Our team is ready to help you sell your home for the highest possible price ASAP

Bought with Jeffrey Sill • Compass
GET MORE INFORMATION




