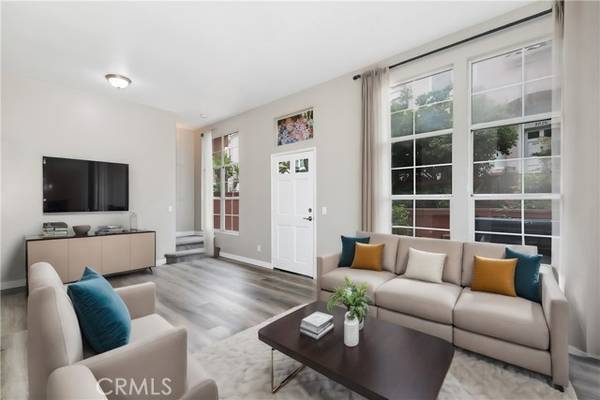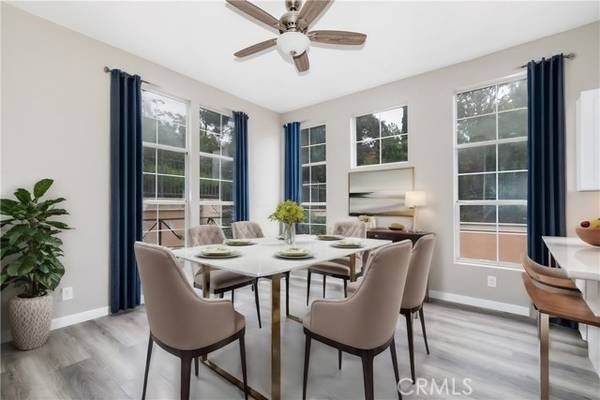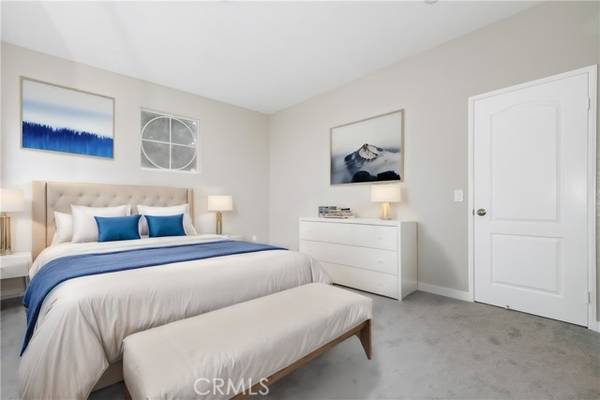For more information regarding the value of a property, please contact us for a free consultation.
Key Details
Sold Price $777,500
Property Type Condo
Listing Status Sold
Purchase Type For Sale
Square Footage 1,322 sqft
Price per Sqft $588
MLS Listing ID TR24118909
Sold Date 07/26/24
Style All Other Attached
Bedrooms 3
Full Baths 2
Half Baths 1
HOA Fees $390/mo
HOA Y/N Yes
Year Built 1996
Property Description
Welcome to this charming three-story condo, where your dream home awaits in a serene, gated community. As you enter, a delightful front yard greets you, adding a warm and welcoming touch to the entrance. The open floor plan, adorned with numerous windows, fills the space with a bright and airy ambiance. This beautifully remodeled home features modern finishes throughout, including new flooring, carpet, kitchen, bathrooms, and interior paint, ensuring a fresh and contemporary living experience. The living and dining areas seamlessly flow together, highlighted by dual fireplaces that create a cozy and inviting setting for both gatherings and everyday living. On the main level, you'll find a contemporary kitchen, a cozy living room, and a convenient half bathroom. Ascend to the top level to discover three spacious bedrooms and two elegant bathrooms. The master bedroom boasts a walk-in closet, offering ample storage space. The lower level houses the garage and additional parking, ensuring easy access and convenience. Nestled in a tranquil community, this condo provides a serene escape from the hustle and bustle of city life. Nearby supermarkets make grocery shopping effortless, and excellent transportation links, including the 55 and 91 Freeways, promise smooth and efficient commutes. Don't miss the chance to make this beautifully renovated condo your own, perfectly blending modern living with convenience and tranquility in a prime location.
Welcome to this charming three-story condo, where your dream home awaits in a serene, gated community. As you enter, a delightful front yard greets you, adding a warm and welcoming touch to the entrance. The open floor plan, adorned with numerous windows, fills the space with a bright and airy ambiance. This beautifully remodeled home features modern finishes throughout, including new flooring, carpet, kitchen, bathrooms, and interior paint, ensuring a fresh and contemporary living experience. The living and dining areas seamlessly flow together, highlighted by dual fireplaces that create a cozy and inviting setting for both gatherings and everyday living. On the main level, you'll find a contemporary kitchen, a cozy living room, and a convenient half bathroom. Ascend to the top level to discover three spacious bedrooms and two elegant bathrooms. The master bedroom boasts a walk-in closet, offering ample storage space. The lower level houses the garage and additional parking, ensuring easy access and convenience. Nestled in a tranquil community, this condo provides a serene escape from the hustle and bustle of city life. Nearby supermarkets make grocery shopping effortless, and excellent transportation links, including the 55 and 91 Freeways, promise smooth and efficient commutes. Don't miss the chance to make this beautifully renovated condo your own, perfectly blending modern living with convenience and tranquility in a prime location.
Location
State CA
County Orange
Area Oc - Anaheim (92808)
Interior
Cooling Central Forced Air
Fireplaces Type FP in Dining Room, FP in Living Room
Laundry Garage
Exterior
Garage Spaces 2.0
Pool Below Ground, Community/Common, Association
Total Parking Spaces 2
Building
Lot Description Curbs, Sidewalks
Story 3
Sewer Unknown
Water Public
Level or Stories 3 Story
Others
Monthly Total Fees $421
Acceptable Financing Cash, Conventional, Exchange, Cash To New Loan
Listing Terms Cash, Conventional, Exchange, Cash To New Loan
Special Listing Condition Standard
Read Less Info
Want to know what your home might be worth? Contact us for a FREE valuation!

Our team is ready to help you sell your home for the highest possible price ASAP

Bought with NON LISTED AGENT • NON LISTED OFFICE
GET MORE INFORMATION




