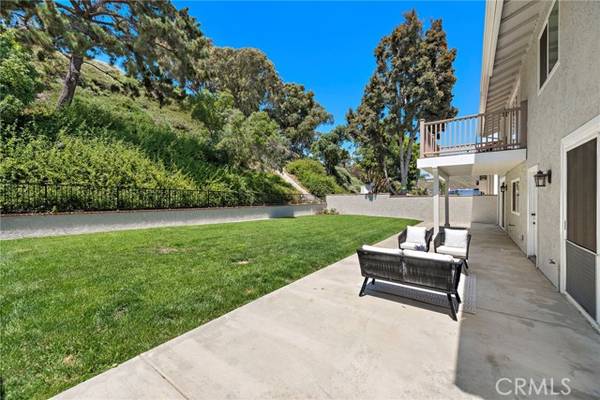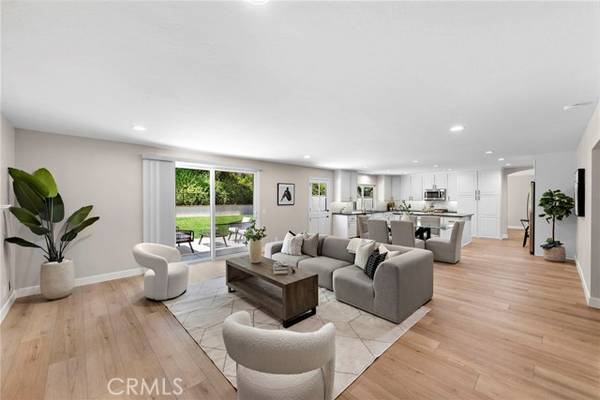For more information regarding the value of a property, please contact us for a free consultation.
Key Details
Sold Price $1,830,000
Property Type Single Family Home
Sub Type Detached
Listing Status Sold
Purchase Type For Sale
Square Footage 3,097 sqft
Price per Sqft $590
MLS Listing ID OC24121844
Sold Date 07/31/24
Style Detached
Bedrooms 4
Full Baths 2
Half Baths 1
Construction Status Turnkey,Updated/Remodeled
HOA Fees $154/mo
HOA Y/N Yes
Year Built 1977
Lot Size 0.351 Acres
Acres 0.3512
Property Description
Recently updated with a broad spectrum of premium features, this generously sized home at Meredith Canyon in San Juan Capistrano is ready for immediate move-in. A commanding street presence is characterized by handsome architecture, mature landscaping, a large covered porch with swing, a custom entry door with stained-glass sidelites, and a three-car garage. In the foyer and formal living room, double-height ceilings and a grand staircase make a dramatic first impression, while the formal dining room makes it easy for special gatherings to continue outback through a sliding-glass door. Skylights and upgraded dual-pane windows and doors create an extra-bright and light ambiance indoors that is exceptionally welcoming throughout. Approximately 3,097 square feet, the two-story residence also hosts a fireplace-warmed family room with wet bar that flows seamlessly to a breakfast nook with Dutch door opening to the backyard. Leathered granite countertops and white cabinetry set the scene for stylish mealtime prep and entertaining in a kitchen complete with pantry, island, built-in desk, full tile backsplash, and a suite of stainless steel GE appliances. Four bedrooms and two- and one-half baths include a main-level powder room, spacious secondary bedrooms, and a luxurious primary suite with fireplace, sun deck, walk-in closet, and a remodeled bath that boasts two sinks, crown molding and an oversized shower. Built-ins, luxury vinyl-plank flooring, fresh paint, ceiling fans and more are on display. Measuring nearly 15,300 square feet, the beautifully maintained homesite includes a
Recently updated with a broad spectrum of premium features, this generously sized home at Meredith Canyon in San Juan Capistrano is ready for immediate move-in. A commanding street presence is characterized by handsome architecture, mature landscaping, a large covered porch with swing, a custom entry door with stained-glass sidelites, and a three-car garage. In the foyer and formal living room, double-height ceilings and a grand staircase make a dramatic first impression, while the formal dining room makes it easy for special gatherings to continue outback through a sliding-glass door. Skylights and upgraded dual-pane windows and doors create an extra-bright and light ambiance indoors that is exceptionally welcoming throughout. Approximately 3,097 square feet, the two-story residence also hosts a fireplace-warmed family room with wet bar that flows seamlessly to a breakfast nook with Dutch door opening to the backyard. Leathered granite countertops and white cabinetry set the scene for stylish mealtime prep and entertaining in a kitchen complete with pantry, island, built-in desk, full tile backsplash, and a suite of stainless steel GE appliances. Four bedrooms and two- and one-half baths include a main-level powder room, spacious secondary bedrooms, and a luxurious primary suite with fireplace, sun deck, walk-in closet, and a remodeled bath that boasts two sinks, crown molding and an oversized shower. Built-ins, luxury vinyl-plank flooring, fresh paint, ceiling fans and more are on display. Measuring nearly 15,300 square feet, the beautifully maintained homesite includes a private backyard with patio and lawn that can easily become home to a future pool, spa and outdoor kitchen. Nestled among rolling hills, the quiet, upscale Meredith Canyon neighborhood is close to beaches, award-winning schools, shopping centers, I-5, hiking trails and Dana Point Harbor.
Location
State CA
County Orange
Area Oc - San Juan Capistrano (92675)
Interior
Interior Features Chair Railings, Granite Counters, Pantry, Recessed Lighting, Two Story Ceilings, Wet Bar
Flooring Linoleum/Vinyl
Fireplaces Type FP in Family Room, Masonry, Decorative, Raised Hearth
Equipment Dishwasher, Disposal, Microwave, Refrigerator, Freezer, Gas & Electric Range, Ice Maker, Water Line to Refr
Appliance Dishwasher, Disposal, Microwave, Refrigerator, Freezer, Gas & Electric Range, Ice Maker, Water Line to Refr
Laundry Laundry Room, Inside
Exterior
Exterior Feature Stucco
Parking Features Direct Garage Access, Garage, Garage - Two Door, Garage Door Opener
Garage Spaces 3.0
Fence Masonry, Wrought Iron
Utilities Available Cable Available, Electricity Connected, Natural Gas Connected, Phone Available, Underground Utilities, Sewer Connected, Water Connected
View Mountains/Hills, Neighborhood
Roof Type Concrete
Total Parking Spaces 6
Building
Lot Description Curbs, Sidewalks, Sprinklers In Front, Sprinklers In Rear
Story 2
Sewer Public Sewer
Water Public
Architectural Style Mediterranean/Spanish
Level or Stories 2 Story
Construction Status Turnkey,Updated/Remodeled
Others
Monthly Total Fees $154
Acceptable Financing Cash, Conventional, FHA, VA, Cash To New Loan
Listing Terms Cash, Conventional, FHA, VA, Cash To New Loan
Special Listing Condition Standard
Read Less Info
Want to know what your home might be worth? Contact us for a FREE valuation!

Our team is ready to help you sell your home for the highest possible price ASAP

Bought with Cheryl Lynch • Compass
GET MORE INFORMATION




