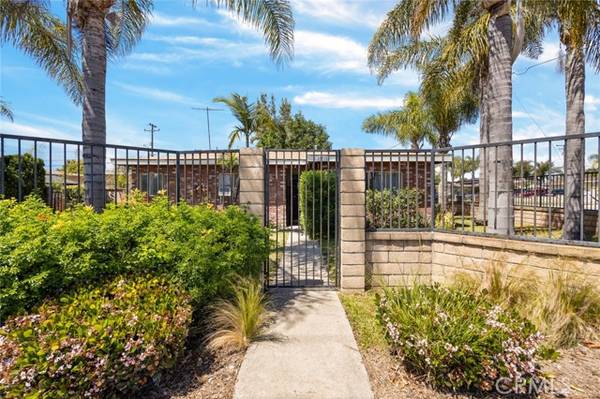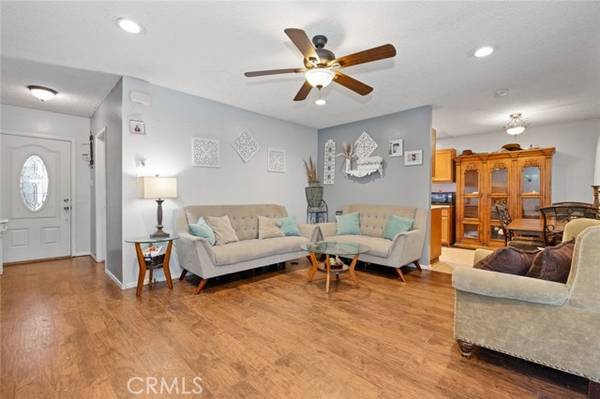For more information regarding the value of a property, please contact us for a free consultation.
Key Details
Sold Price $910,000
Property Type Single Family Home
Sub Type Detached
Listing Status Sold
Purchase Type For Sale
Square Footage 1,094 sqft
Price per Sqft $831
MLS Listing ID PW24133743
Sold Date 07/30/24
Style Detached
Bedrooms 3
Full Baths 2
HOA Y/N No
Year Built 1955
Lot Size 7,700 Sqft
Acres 0.1768
Property Description
This 3 bedroom/2 bath home has tons of potential and is a perfect starter home or investment property. The home sits on a large 7700sf corner lot and has alley access to the backyard. As you enter the property you will notice the natural light throughout the home. The living room is spacious and has recessed lighting, ceiling fan, wood laminate flooring and a slider leading to the backyard. From the living room you enter into the dining area located in the kitchen. The kitchen has tiled flooring, plenty of cabinetry offering generous storage space, and a gas range. The primary bedroom is spacious with wood laminate flooring, recessed lighting, and ceiling fan with a private bathroom that has a tiled shower and vanity. The additional two bedrooms are also spacious with wood laminate flooring. The hallway bathroom has a large vanity with a shower/tub combo. The backyard is spacious with a covered patio making this perfect for entertaining. There is also a courtyard outside of the kitchen for an additional eating/entertaining area. The large two-car garage with alley access presents an excellent opportunity for an ADU .The large cement pad provides ample parking, accommodating multiple vehicles including an RV. This home is centrally located near schools, shopping, and freeways.
This 3 bedroom/2 bath home has tons of potential and is a perfect starter home or investment property. The home sits on a large 7700sf corner lot and has alley access to the backyard. As you enter the property you will notice the natural light throughout the home. The living room is spacious and has recessed lighting, ceiling fan, wood laminate flooring and a slider leading to the backyard. From the living room you enter into the dining area located in the kitchen. The kitchen has tiled flooring, plenty of cabinetry offering generous storage space, and a gas range. The primary bedroom is spacious with wood laminate flooring, recessed lighting, and ceiling fan with a private bathroom that has a tiled shower and vanity. The additional two bedrooms are also spacious with wood laminate flooring. The hallway bathroom has a large vanity with a shower/tub combo. The backyard is spacious with a covered patio making this perfect for entertaining. There is also a courtyard outside of the kitchen for an additional eating/entertaining area. The large two-car garage with alley access presents an excellent opportunity for an ADU .The large cement pad provides ample parking, accommodating multiple vehicles including an RV. This home is centrally located near schools, shopping, and freeways.
Location
State CA
County Orange
Area Oc - Garden Grove (92843)
Interior
Interior Features Recessed Lighting
Flooring Laminate, Tile
Equipment Gas Range
Appliance Gas Range
Laundry Garage
Exterior
Exterior Feature Brick, Stucco
Parking Features Garage - Two Door
Garage Spaces 2.0
Fence Wood
Utilities Available Electricity Connected, Natural Gas Connected, Phone Connected, Sewer Connected, Water Connected
Roof Type Shingle
Total Parking Spaces 2
Building
Lot Description Corner Lot, Sidewalks
Story 1
Lot Size Range 7500-10889 SF
Sewer Public Sewer
Water Public
Architectural Style Traditional
Level or Stories 1 Story
Others
Monthly Total Fees $37
Acceptable Financing Cash, Conventional, Cash To New Loan
Listing Terms Cash, Conventional, Cash To New Loan
Special Listing Condition Standard
Read Less Info
Want to know what your home might be worth? Contact us for a FREE valuation!

Our team is ready to help you sell your home for the highest possible price ASAP

Bought with Thomas Tran • Homeland Realty
GET MORE INFORMATION




