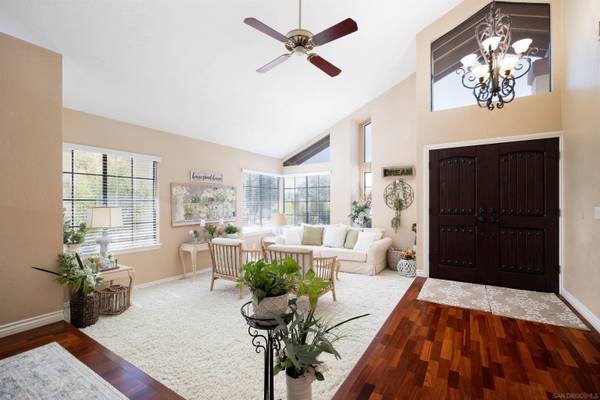For more information regarding the value of a property, please contact us for a free consultation.
Key Details
Sold Price $1,650,000
Property Type Single Family Home
Sub Type Detached
Listing Status Sold
Purchase Type For Sale
Square Footage 2,653 sqft
Price per Sqft $621
Subdivision Poway
MLS Listing ID 240014638
Sold Date 08/01/24
Style Detached
Bedrooms 5
Full Baths 3
HOA Y/N No
Year Built 1983
Lot Size 0.514 Acres
Acres 0.53
Lot Dimensions 159x141
Property Description
Nestled on a sprawling, beautifully wooded country lot in the peaceful north Poway neighborhood, this spacious family home offers an ideal layout designed for comfort and functionality. Boasting a well-thought-out floor plan, the master bedroom, 2 secondary bedrooms, and 2 baths are situated on one side of the home, while 2 additional bedrooms and another bath are on the opposite side. Step inside to discover a warm and inviting atmosphere with a grand family room/great room, complemented by a spacious living room, a formal dining area, and a chef's kitchen—perfectly positioned for seamless entertaining and everyday living. Ascend the staircase to find a versatile loft space offering ample storage, ideal for a play area or home office. Meticulously upgraded by the current owner, this home reflects true pride of ownership. Recent enhancements include redesigned front and back yards, a owned solar power system covering all electric costs, luxurious vinyl plank flooring throughout, and a beautifully remodeled master bedroom. New water pipes installed in 2022 ensure both efficiency and peace of mind. Ideal for families, the home is conveniently located near Tierra Bonita Elementary School, Twin Peaks Middle School, and Poway High School. E njoy the tranquility of a neighborhood adorned with mature trees and well-maintained homes on generous lots, all without the burden of HOA or Mello-Roos fees. Don't miss the opportunity to make this meticulously maintained retreat your own.
Location
State CA
County San Diego
Community Poway
Area Poway (92064)
Rooms
Family Room 22x20
Master Bedroom 13x15
Bedroom 2 13x13
Bedroom 3 10x12
Bedroom 4 11x10
Bedroom 5 11x10
Living Room 12x16
Dining Room 12x11
Kitchen 10x6
Interior
Heating Natural Gas
Cooling Central Forced Air
Flooring Carpet, Linoleum/Vinyl, Wood
Fireplaces Number 1
Fireplaces Type FP in Family Room
Equipment Dishwasher, Disposal, Dryer, Garage Door Opener, Microwave, Pool/Spa/Equipment, Refrigerator, Shed(s), Solar Panels, Washer, Electric Stove
Appliance Dishwasher, Disposal, Dryer, Garage Door Opener, Microwave, Pool/Spa/Equipment, Refrigerator, Shed(s), Solar Panels, Washer, Electric Stove
Laundry Garage
Exterior
Exterior Feature Stucco
Parking Features Attached, Garage - Front Entry, Garage - Two Door, Garage Door Opener
Garage Spaces 3.0
Fence Full, Wire, Wood
Pool Private, Heated with Electricity
Roof Type Tile/Clay
Total Parking Spaces 6
Building
Story 1
Lot Size Range .25 to .5 AC
Sewer Public Sewer
Water Meter on Property
Architectural Style Ranch
Level or Stories 1 Story
Schools
Elementary Schools Poway Unified School District
Middle Schools Poway Unified School District
High Schools Poway Unified School District
Others
Ownership Fee Simple
Acceptable Financing Cal Vet, Cash, Conventional, FHA
Listing Terms Cal Vet, Cash, Conventional, FHA
Special Listing Condition Standard
Pets Allowed Yes
Read Less Info
Want to know what your home might be worth? Contact us for a FREE valuation!

Our team is ready to help you sell your home for the highest possible price ASAP

Bought with Daniel Barker • eXp Realty of California, Inc
GET MORE INFORMATION



