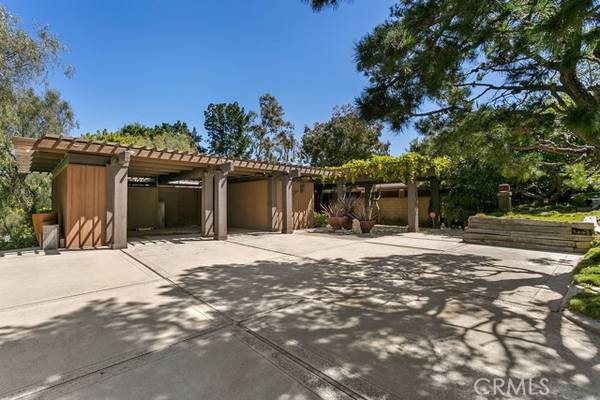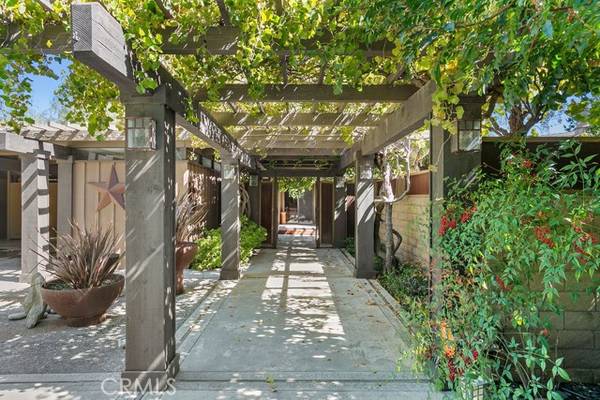For more information regarding the value of a property, please contact us for a free consultation.
Key Details
Sold Price $2,200,000
Property Type Single Family Home
Sub Type Detached
Listing Status Sold
Purchase Type For Sale
Square Footage 2,528 sqft
Price per Sqft $870
MLS Listing ID PW24075894
Sold Date 08/01/24
Style Detached
Bedrooms 4
Full Baths 3
HOA Y/N No
Year Built 1960
Lot Size 0.816 Acres
Acres 0.8157
Property Description
Discover the epitome of Mid Century Modern style living nestled in the hills of Cowan Heights, within the enchanting unincorporated area of North Tustin, CA. This single-story gem boasts an expansive 3/4-acre lot, ideal for horse enthusiasts and nature lovers alike, just steps away from Peters Canyon Regional Park. Enter the home through the private courtyard, step into the living room where you're greeted by a seamless indoor-outdoor transition that perfectly frames breathtaking views of lush trees, a sparkling pool, and an outdoor paradise. Privacy reigns supreme here, creating a serene oasis that invites relaxation and tranquility. With 4 bedrooms, 3 full baths, and an office, this home offers approximately 2600 square feet of living space on a generous 35000 square foot lot. With custom features throughout, this home will intrigue you with Saltillo flooring, wooden beamed ceilings, walls of glass and custom skylights offering additional light into the home. Two artist designed fireplaces are truly works of art! The property has been cherished by only two owners over the span of 60 years, imbuing it with a rich history and enduring charm. A separate barn structure adds versatility and potential, presenting a great opportunity for expansion, an ADU, or the realization of your dream home vision. Cowan Heights stands out as the last bastion of large lot sizes, offering proximity to modern conveniences while maintaining a close connection to nature's wonders, including hiking, biking, and horse trails just a stone's throw away. Don't miss this rare chance to own a piece of C
Discover the epitome of Mid Century Modern style living nestled in the hills of Cowan Heights, within the enchanting unincorporated area of North Tustin, CA. This single-story gem boasts an expansive 3/4-acre lot, ideal for horse enthusiasts and nature lovers alike, just steps away from Peters Canyon Regional Park. Enter the home through the private courtyard, step into the living room where you're greeted by a seamless indoor-outdoor transition that perfectly frames breathtaking views of lush trees, a sparkling pool, and an outdoor paradise. Privacy reigns supreme here, creating a serene oasis that invites relaxation and tranquility. With 4 bedrooms, 3 full baths, and an office, this home offers approximately 2600 square feet of living space on a generous 35000 square foot lot. With custom features throughout, this home will intrigue you with Saltillo flooring, wooden beamed ceilings, walls of glass and custom skylights offering additional light into the home. Two artist designed fireplaces are truly works of art! The property has been cherished by only two owners over the span of 60 years, imbuing it with a rich history and enduring charm. A separate barn structure adds versatility and potential, presenting a great opportunity for expansion, an ADU, or the realization of your dream home vision. Cowan Heights stands out as the last bastion of large lot sizes, offering proximity to modern conveniences while maintaining a close connection to nature's wonders, including hiking, biking, and horse trails just a stone's throw away. Don't miss this rare chance to own a piece of Cowan Heights' legacy, where sprawling lots and boundless possibilities converge in a harmonious blend of luxury, comfort, and natural beauty. Zoned for award winning Tustin Unified schools, Foothill High, Hewes Middle and Arroyo Elementary. Close to shopping, local dining and coffee shops and the 241 tollroad.
Location
State CA
County Orange
Area Oc - Santa Ana (92705)
Interior
Cooling Central Forced Air
Fireplaces Type FP in Living Room, Gas Starter, Raised Hearth
Equipment Dishwasher, Disposal, Microwave, Electric Range, Water Line to Refr
Appliance Dishwasher, Disposal, Microwave, Electric Range, Water Line to Refr
Laundry Laundry Room, Outside, In Carport
Exterior
Garage Spaces 2.0
Fence Wrought Iron, Chain Link
Pool Below Ground, Private, Gunite
Community Features Horse Trails
Complex Features Horse Trails
Utilities Available Cable Available, Electricity Connected, Natural Gas Connected, Phone Available, See Remarks, Sewer Available, Water Connected
View Pool, Trees/Woods
Roof Type Composition
Total Parking Spaces 4
Building
Lot Description Easement Access
Story 1
Water Public
Architectural Style Ranch
Level or Stories 1 Story
Others
Monthly Total Fees $4
Acceptable Financing Cash, Conventional, Cash To New Loan
Listing Terms Cash, Conventional, Cash To New Loan
Read Less Info
Want to know what your home might be worth? Contact us for a FREE valuation!

Our team is ready to help you sell your home for the highest possible price ASAP

Bought with John Thomas • Berkshire Hathaway HomeService
GET MORE INFORMATION




