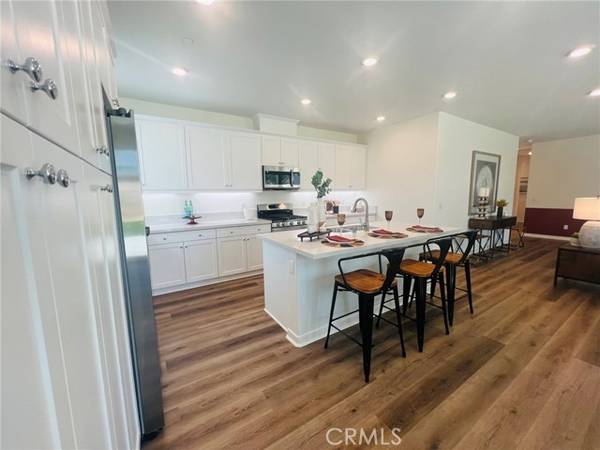For more information regarding the value of a property, please contact us for a free consultation.
Key Details
Sold Price $576,990
Property Type Single Family Home
Sub Type Detached
Listing Status Sold
Purchase Type For Sale
Square Footage 2,070 sqft
Price per Sqft $278
MLS Listing ID PW24097678
Sold Date 08/01/24
Style Detached
Bedrooms 3
Full Baths 2
Half Baths 1
Construction Status Under Construction
HOA Y/N No
Year Built 2024
Lot Size 10,000 Sqft
Acres 0.2296
Property Description
Say Yes to the Address with a sparkling clean new home from CrestWood Communities. The Esther Lee Plan 2 is on a large lot with room for toys and RV parking. Single level living at it's finest with 9 foot ceilings and thoughtful design throughout. Let us show you the path to owning a beautiful new home, there is still time to personalize the interior with your choices (included in this price) of Quartz countertops, flooring and more! Our gorgeous kitchens are the ultimate gathering space with a large island, ample cabinetry and state of the art stainless steel appliances. You'll save on your monthly gas and electric bills with our energy saving tankless water heater and energy rated windows throughout. Plus the 3 bay garage (no tandem!) and driveway are every home owner's dream All of this with NO HOA DUES and LOW TAXES too
Say Yes to the Address with a sparkling clean new home from CrestWood Communities. The Esther Lee Plan 2 is on a large lot with room for toys and RV parking. Single level living at it's finest with 9 foot ceilings and thoughtful design throughout. Let us show you the path to owning a beautiful new home, there is still time to personalize the interior with your choices (included in this price) of Quartz countertops, flooring and more! Our gorgeous kitchens are the ultimate gathering space with a large island, ample cabinetry and state of the art stainless steel appliances. You'll save on your monthly gas and electric bills with our energy saving tankless water heater and energy rated windows throughout. Plus the 3 bay garage (no tandem!) and driveway are every home owner's dream All of this with NO HOA DUES and LOW TAXES too
Location
State CA
County Riverside
Area Riv Cty-Banning (92220)
Interior
Interior Features Pantry, Unfurnished
Cooling Central Forced Air, Electric, High Efficiency
Flooring Carpet, Linoleum/Vinyl
Equipment Dishwasher, Microwave, Gas Range
Appliance Dishwasher, Microwave, Gas Range
Laundry Laundry Room, Inside
Exterior
Exterior Feature Stucco, Ducts Prof Air-Sealed
Parking Features Direct Garage Access, Garage - Two Door, Garage Door Opener
Garage Spaces 3.0
Fence New Condition, Vinyl
Utilities Available Electricity Available, Natural Gas Available, Phone Available, See Remarks, Underground Utilities, Water Available
Roof Type Concrete,Other/Remarks
Total Parking Spaces 3
Building
Lot Description Curbs
Story 1
Lot Size Range 7500-10889 SF
Sewer Public Sewer
Water Public
Architectural Style Mediterranean/Spanish
Level or Stories 1 Story
New Construction 1
Construction Status Under Construction
Others
Monthly Total Fees $25
Acceptable Financing Cash, Conventional, Exchange, VA, Cash To Existing Loan
Listing Terms Cash, Conventional, Exchange, VA, Cash To Existing Loan
Special Listing Condition Standard
Read Less Info
Want to know what your home might be worth? Contact us for a FREE valuation!

Our team is ready to help you sell your home for the highest possible price ASAP

Bought with NONE NONE • None MRML
GET MORE INFORMATION




