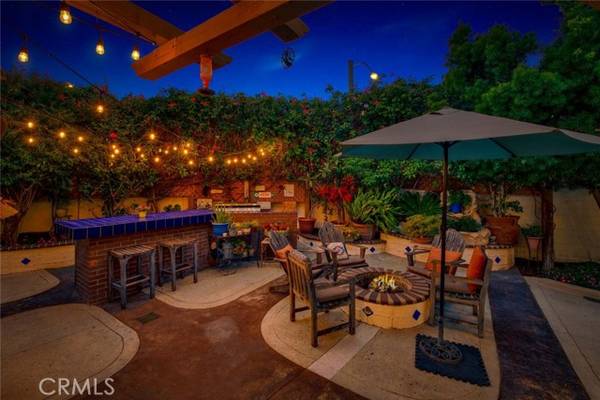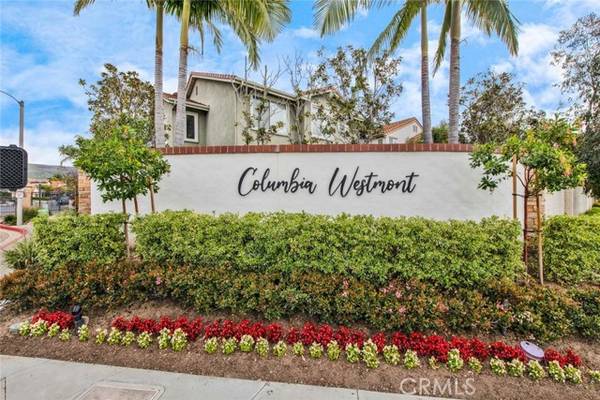For more information regarding the value of a property, please contact us for a free consultation.
Key Details
Sold Price $1,800,000
Property Type Single Family Home
Sub Type Detached
Listing Status Sold
Purchase Type For Sale
Square Footage 2,592 sqft
Price per Sqft $694
MLS Listing ID PW24112616
Sold Date 08/01/24
Style Detached
Bedrooms 5
Full Baths 3
HOA Fees $95/mo
HOA Y/N Yes
Year Built 1999
Lot Size 5,640 Sqft
Acres 0.1295
Property Description
Welcome to 11599 Nitta, a Move-In Ready Dream Home Located on a Corner Lot in the Gated Columbia Westmont Community of Tustin Ranch. This Highly Sought After Floor Plan Showcases Five Bedrooms, Three Full Bathrooms, Downstairs Office (Potential 6th Bedroom), Hardwood Floors, Dual Pane Windows, Plantation Shutters, Newer Exterior and Interior Paint, New Carpet, Owned Water Softener, Extra Large Water Heater, Newer Dual HVAC, Whole House NuvoH2O Water Filtration, and Ample Natural Natural Light Throughout. The Living Room Showcases High Ceilings and Opens to the Dining Room Which Sits Adjacent to the Kitchen. The Upgraded Kitchen Enjoys Granite Countertops and Backsplash, Stainless Steel Appliances, Dual Ovens, Recessed Lighting, Island with Storage and Breakfast Bar Seating, Breakfast Nook, Large Pantry, Opens to the Family Room, and Enjoys Access to the Backyard. The Family Room Features a Cozy Granite Fireplace, Built-In Wine Cabinets with Additional Storage, and Wall to Wall Built-In Entertainment Center and Bookshelf. The Spacious Master Suite Enjoys a Vaulted Ceiling, Plantation Shutters, Balcony Access, Large Walk-In Closet, Dual Vanities, Walk-In Shower, and Separate Jacuzzi Tub. Indoor Laundry Room with Built-In Cabinets, Sink and Walk-In Closet. Attached Two Car Garage with Cabinet Storage, Work Bench, and Direct Access. The Private Backyard Includes a New Stainless Steel Built-In Turbo BBQ, Brick/Tile Island with Seating, Built-In Firepit, Pergola, Fountain, Shed, and Multiple Seating Areas. Walking Distance to Award Winning Tustin Unified Schools. Short Walk to Ci
Welcome to 11599 Nitta, a Move-In Ready Dream Home Located on a Corner Lot in the Gated Columbia Westmont Community of Tustin Ranch. This Highly Sought After Floor Plan Showcases Five Bedrooms, Three Full Bathrooms, Downstairs Office (Potential 6th Bedroom), Hardwood Floors, Dual Pane Windows, Plantation Shutters, Newer Exterior and Interior Paint, New Carpet, Owned Water Softener, Extra Large Water Heater, Newer Dual HVAC, Whole House NuvoH2O Water Filtration, and Ample Natural Natural Light Throughout. The Living Room Showcases High Ceilings and Opens to the Dining Room Which Sits Adjacent to the Kitchen. The Upgraded Kitchen Enjoys Granite Countertops and Backsplash, Stainless Steel Appliances, Dual Ovens, Recessed Lighting, Island with Storage and Breakfast Bar Seating, Breakfast Nook, Large Pantry, Opens to the Family Room, and Enjoys Access to the Backyard. The Family Room Features a Cozy Granite Fireplace, Built-In Wine Cabinets with Additional Storage, and Wall to Wall Built-In Entertainment Center and Bookshelf. The Spacious Master Suite Enjoys a Vaulted Ceiling, Plantation Shutters, Balcony Access, Large Walk-In Closet, Dual Vanities, Walk-In Shower, and Separate Jacuzzi Tub. Indoor Laundry Room with Built-In Cabinets, Sink and Walk-In Closet. Attached Two Car Garage with Cabinet Storage, Work Bench, and Direct Access. The Private Backyard Includes a New Stainless Steel Built-In Turbo BBQ, Brick/Tile Island with Seating, Built-In Firepit, Pergola, Fountain, Shed, and Multiple Seating Areas. Walking Distance to Award Winning Tustin Unified Schools. Short Walk to Citrus Ranch/Cedar Grove Parks, and Short Drive to Peters Canyon & Irvine Regional Parks, Tustin Ranch Golf Club, Plus Tustin/Irvine Marketplace. Easy Access to 241/261 Toll Roads and 5/55 Freeways. 11599 Nitta is a Must See!
Location
State CA
County Orange
Area Oc - Tustin (92782)
Interior
Interior Features Balcony, Granite Counters, Pantry, Recessed Lighting
Cooling Central Forced Air
Flooring Stone, Tile, Wood
Fireplaces Type FP in Family Room, Fire Pit
Equipment Dishwasher, Double Oven, Gas Stove
Appliance Dishwasher, Double Oven, Gas Stove
Laundry Laundry Room, Inside
Exterior
Parking Features Direct Garage Access, Garage
Garage Spaces 2.0
Total Parking Spaces 5
Building
Lot Description Corner Lot, Curbs, Sidewalks, Landscaped
Story 2
Lot Size Range 4000-7499 SF
Sewer Public Sewer
Water Public
Level or Stories 2 Story
Others
Monthly Total Fees $95
Acceptable Financing Cash, Cash To New Loan
Listing Terms Cash, Cash To New Loan
Special Listing Condition Standard
Read Less Info
Want to know what your home might be worth? Contact us for a FREE valuation!

Our team is ready to help you sell your home for the highest possible price ASAP

Bought with Hannah Park • Keller Williams Realty Irvine
GET MORE INFORMATION




