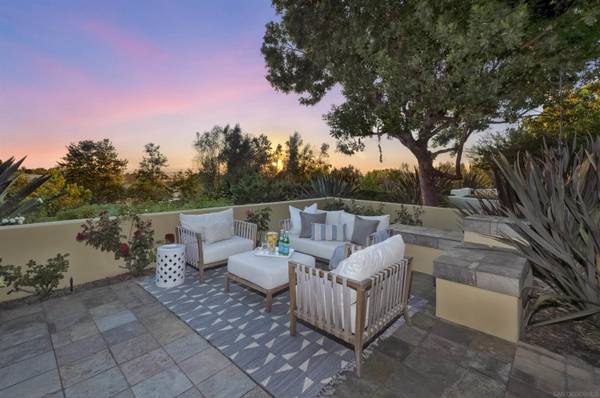For more information regarding the value of a property, please contact us for a free consultation.
Key Details
Sold Price $2,638,000
Property Type Single Family Home
Sub Type Detached
Listing Status Sold
Purchase Type For Sale
Square Footage 2,180 sqft
Price per Sqft $1,210
Subdivision Santaluz
MLS Listing ID 240015574
Sold Date 07/31/24
Style Detached
Bedrooms 3
Full Baths 3
Construction Status Turnkey
HOA Fees $615/mo
HOA Y/N Yes
Year Built 2003
Lot Size 8,256 Sqft
Acres 0.19
Property Description
Welcome to this meticulously designed Casita in the luxurious Santaluz community. Situated on one of the largest Casita lots, this 3-bedroom, 3-bathroom model home offers stunning golf course, hillside, and sunset views. The primary bedroom boasts a spacious ensuite, while the standout feature is the newly remodeled chef's kitchen. With a sizable quartzite peninsula, new appliances, a mosaic inlaid marble backsplash that glistens in the natural light, a wet bar, and elegant wood floors, the kitchen is a culinary delight. Step out to a serene courtyard oasis perfect for alfresco dining. The design of the Casitas at Santaluz seamlessly blends interior spaces with the outdoors, as showcased by this casita and its panoramic vistas. Within walking distance of the Village Green, golf club, tennis/pickleball courts, and pool! Santaluz is known as one of San Diego's most sought-after neighborhoods, offering resort-style living in a 24-hour guard-gated community with a full-service pool and spa, an award-winning Rees Jones golf course, gourmet restaurants, and top-notch K-12 schools. Conveniently located near beaches and attractions in North County.
Location
State CA
County San Diego
Community Santaluz
Area Rancho Bernardo (92127)
Building/Complex Name Santaluz
Zoning R-1:SINGLE
Rooms
Master Bedroom 16x14
Bedroom 2 12x11
Bedroom 3 11x11
Living Room 21x15
Dining Room 15x14
Kitchen 22x14
Interior
Interior Features Bathtub, Built-Ins, Ceiling Fan, Copper Plumbing Full, High Ceilings (9 Feet+), Kitchen Island, Open Floor Plan, Recessed Lighting, Remodeled Kitchen, Shower, Shower in Tub, Wet Bar
Heating Natural Gas
Cooling Central Forced Air
Flooring Carpet, Stone, Tile, Wood
Fireplaces Number 1
Fireplaces Type FP in Living Room, Gas, Gas Starter
Equipment Dishwasher, Disposal, Garage Door Opener, Microwave, Refrigerator, Convection Oven, Gas Stove, Ice Maker, Self Cleaning Oven, Built-In, Counter Top, Gas Cooking
Appliance Dishwasher, Disposal, Garage Door Opener, Microwave, Refrigerator, Convection Oven, Gas Stove, Ice Maker, Self Cleaning Oven, Built-In, Counter Top, Gas Cooking
Laundry Laundry Room
Exterior
Exterior Feature Wood/Stucco
Parking Features Attached, Direct Garage Access, Garage - Rear Entry, Garage - Two Door, Garage Door Opener
Garage Spaces 2.0
Fence Partial, Blockwall
Pool Below Ground, Community/Common, Association, Gunite, Heated
Community Features Tennis Courts, Clubhouse/Rec Room, Gated Community, Golf, On-Site Guard, Playground, Pool, Recreation Area, Sauna, Spa/Hot Tub
Complex Features Tennis Courts, Clubhouse/Rec Room, Gated Community, Golf, On-Site Guard, Playground, Pool, Recreation Area, Sauna, Spa/Hot Tub
View Golf Course, Greenbelt, Mountains/Hills, Panoramic, Parklike
Roof Type Tile/Clay
Total Parking Spaces 4
Building
Lot Description Curbs, Private Street, Sidewalks, Street Paved, Landscaped
Story 1
Lot Size Range 7500-10889 SF
Sewer Sewer Connected
Water Meter on Property
Architectural Style Mediterranean/Spanish
Level or Stories 1 Story
Construction Status Turnkey
Others
Ownership Fee Simple
Monthly Total Fees $816
Acceptable Financing Cash, Conventional, FHA, VA
Listing Terms Cash, Conventional, FHA, VA
Pets Allowed Yes
Read Less Info
Want to know what your home might be worth? Contact us for a FREE valuation!

Our team is ready to help you sell your home for the highest possible price ASAP

Bought with Gregg Phillipson • Keller Williams Realty



