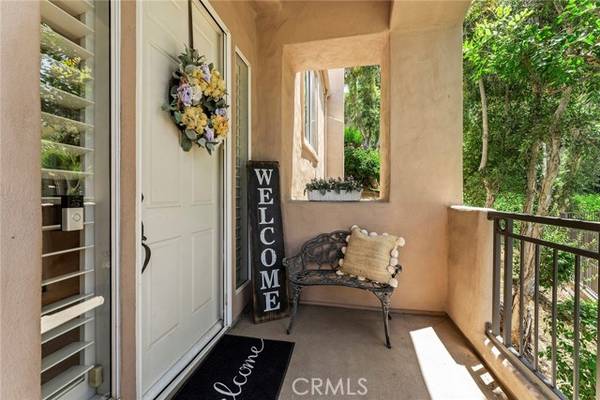For more information regarding the value of a property, please contact us for a free consultation.
Key Details
Sold Price $1,100,000
Property Type Condo
Listing Status Sold
Purchase Type For Sale
Square Footage 2,278 sqft
Price per Sqft $482
MLS Listing ID PW24113572
Sold Date 08/02/24
Style All Other Attached
Bedrooms 2
Full Baths 2
Half Baths 1
Construction Status Turnkey
HOA Fees $402/mo
HOA Y/N Yes
Year Built 1994
Lot Size 1 Sqft
Property Description
Highly Sought After End Unit Attached Home, located in the Prestigious Gated Community of Firenze. Every Window has endless tranquil tree views the sunset is amazing off the front deck. The Floor plan is Open & Bright with soaring Ceiling and Large Windows throughout. The home features a large formal living room with fireplace, plus a large formal dining room with versatile pattern tile flooring. The kitchen is updated with stone counter-tops and stainless-steel appliances, plus an Island. The kitchen breakfast nook over looks the inviting back patio yard, with a modern pattern of turf and concrete pads. The Family Room is open to the kitchen and has a fireplace. The Primary Suite is spacious with vaulted ceilings & has French door access to the front deck. The Primary Bath host dual sinks, a soaking tub with a skylight above, and a separate shower, plus a grand walk-in closet. There is a secondary suite (with private bath), plus a grand walk-in closet. A large bonus room is currently an office guest room with a laundry machine closet this room is large and can be a multi-functional space. The home is a reverse living concept with the primary bedroom and living space on the upper floor, & the secondary suite and multi-functional bonus room on the first level- ground floor. Added Amenities, newer AC/HVAC Upgraded two car driveway 2 car garage easy access to the 91-241-55 award winning schools minutes near Anaheim Hills Golf Course Hiking Trails and More HOA pool and Spa.
Highly Sought After End Unit Attached Home, located in the Prestigious Gated Community of Firenze. Every Window has endless tranquil tree views the sunset is amazing off the front deck. The Floor plan is Open & Bright with soaring Ceiling and Large Windows throughout. The home features a large formal living room with fireplace, plus a large formal dining room with versatile pattern tile flooring. The kitchen is updated with stone counter-tops and stainless-steel appliances, plus an Island. The kitchen breakfast nook over looks the inviting back patio yard, with a modern pattern of turf and concrete pads. The Family Room is open to the kitchen and has a fireplace. The Primary Suite is spacious with vaulted ceilings & has French door access to the front deck. The Primary Bath host dual sinks, a soaking tub with a skylight above, and a separate shower, plus a grand walk-in closet. There is a secondary suite (with private bath), plus a grand walk-in closet. A large bonus room is currently an office guest room with a laundry machine closet this room is large and can be a multi-functional space. The home is a reverse living concept with the primary bedroom and living space on the upper floor, & the secondary suite and multi-functional bonus room on the first level- ground floor. Added Amenities, newer AC/HVAC Upgraded two car driveway 2 car garage easy access to the 91-241-55 award winning schools minutes near Anaheim Hills Golf Course Hiking Trails and More HOA pool and Spa.
Location
State CA
County Orange
Area Oc - Anaheim (92807)
Interior
Interior Features Balcony, Granite Counters, Living Room Balcony, Recessed Lighting, Stone Counters
Cooling Central Forced Air
Flooring Carpet, Tile
Fireplaces Type FP in Family Room, FP in Living Room
Equipment Dishwasher, Disposal, Electric Oven, Gas Stove
Appliance Dishwasher, Disposal, Electric Oven, Gas Stove
Laundry Closet Full Sized, Inside
Exterior
Exterior Feature Stucco, Unknown, Frame, Glass
Parking Features Garage
Garage Spaces 2.0
Pool Association
Utilities Available Cable Connected, Electricity Connected, Natural Gas Connected, Sewer Connected, Water Connected
View Trees/Woods
Roof Type Tile/Clay
Total Parking Spaces 2
Building
Lot Description Corner Lot, Cul-De-Sac, Curbs, Sidewalks, Landscaped
Story 2
Lot Size Range 1-3999 SF
Sewer Public Sewer
Water Public
Architectural Style Mediterranean/Spanish, Traditional
Level or Stories 2 Story
Construction Status Turnkey
Others
Monthly Total Fees $481
Acceptable Financing Cash, Cash To New Loan
Listing Terms Cash, Cash To New Loan
Special Listing Condition Standard
Read Less Info
Want to know what your home might be worth? Contact us for a FREE valuation!

Our team is ready to help you sell your home for the highest possible price ASAP

Bought with Ayako Shimokobe • Edico Realty, Inc.
GET MORE INFORMATION




