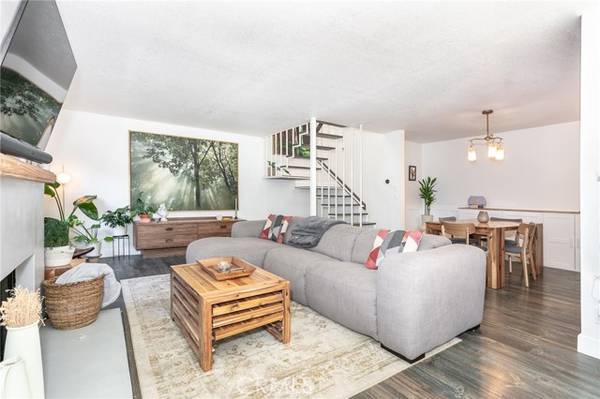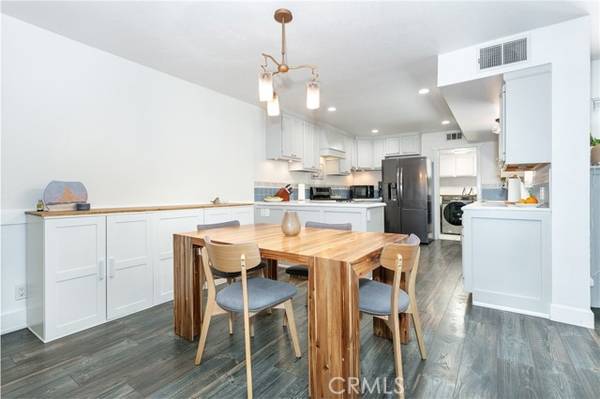For more information regarding the value of a property, please contact us for a free consultation.
Key Details
Sold Price $590,000
Property Type Townhouse
Sub Type Townhome
Listing Status Sold
Purchase Type For Sale
Square Footage 1,397 sqft
Price per Sqft $422
MLS Listing ID SR24131372
Sold Date 08/02/24
Style Townhome
Bedrooms 3
Full Baths 1
Half Baths 1
HOA Fees $525/mo
HOA Y/N Yes
Year Built 1980
Lot Size 3,484 Sqft
Acres 0.08
Property Description
Discover Your Dream Home at Parklane Townhomes! This move-in ready 3-bedroom townhouse offers the perfect blend of comfort and style. Featuring: - Brand new windows throughout - Large, enclosed patio off the living room - Spacious deck adjoining the master suite - Prime location near the back of the complex, surrounded by trees and a large grassy area Interior Highlights: - Open-concept downstairs with living, dining, and kitchen areas - Beautifully renovated concrete fireplace in the living room - French doors opening to the enclosed patio with a pet-friendly grassy patch - Newly refinished kitchen cabinets with elegant gold handle accents - Convenient separate laundry room with patio access - Downstairs half bathroom for guests Stunning Staircase: - Modern open riser staircase, adding a touch of contemporary elegance - Eye-catching light fixture cascading down the stairwell Second Bedroom closet with custom closet organizer Luxurious Master Suite: - Spacious master bedroom with direct access to a large balcony - Balcony large enough to accommodate a seating area - Custom closet organizer for efficient storage and organization - En-suite bathroom with double vanity and spacious layout Enjoy ample indoor and outdoor spaces in this special unit, perfect for relaxation and entertainment!
Discover Your Dream Home at Parklane Townhomes! This move-in ready 3-bedroom townhouse offers the perfect blend of comfort and style. Featuring: - Brand new windows throughout - Large, enclosed patio off the living room - Spacious deck adjoining the master suite - Prime location near the back of the complex, surrounded by trees and a large grassy area Interior Highlights: - Open-concept downstairs with living, dining, and kitchen areas - Beautifully renovated concrete fireplace in the living room - French doors opening to the enclosed patio with a pet-friendly grassy patch - Newly refinished kitchen cabinets with elegant gold handle accents - Convenient separate laundry room with patio access - Downstairs half bathroom for guests Stunning Staircase: - Modern open riser staircase, adding a touch of contemporary elegance - Eye-catching light fixture cascading down the stairwell Second Bedroom closet with custom closet organizer Luxurious Master Suite: - Spacious master bedroom with direct access to a large balcony - Balcony large enough to accommodate a seating area - Custom closet organizer for efficient storage and organization - En-suite bathroom with double vanity and spacious layout Enjoy ample indoor and outdoor spaces in this special unit, perfect for relaxation and entertainment!
Location
State CA
County Ventura
Area Simi Valley (93063)
Zoning RH-11.8
Interior
Interior Features Recessed Lighting, Tile Counters
Cooling Central Forced Air
Flooring Laminate, Wood
Fireplaces Type FP in Living Room, Gas
Equipment Refrigerator, Gas Oven, Gas Range
Appliance Refrigerator, Gas Oven, Gas Range
Laundry Laundry Room, Inside
Exterior
Parking Features Assigned
Garage Spaces 2.0
Fence Wood
Pool Community/Common, Association
Total Parking Spaces 2
Building
Lot Description Sidewalks
Story 2
Lot Size Range 1-3999 SF
Sewer Public Sewer
Water Public
Level or Stories 2 Story
Others
Monthly Total Fees $525
Acceptable Financing Cash, Conventional
Listing Terms Cash, Conventional
Special Listing Condition Standard
Read Less Info
Want to know what your home might be worth? Contact us for a FREE valuation!

Our team is ready to help you sell your home for the highest possible price ASAP

Bought with NON LISTED AGENT • NON LISTED OFFICE
GET MORE INFORMATION




