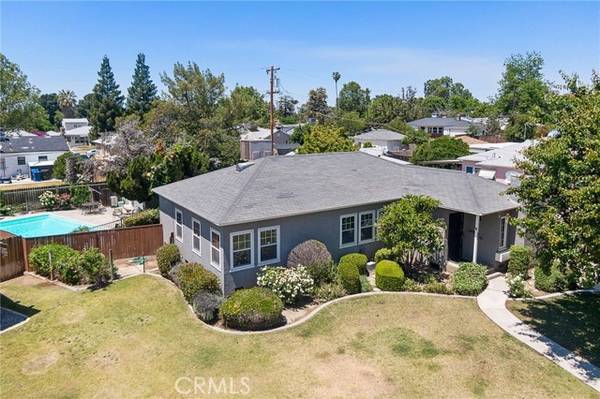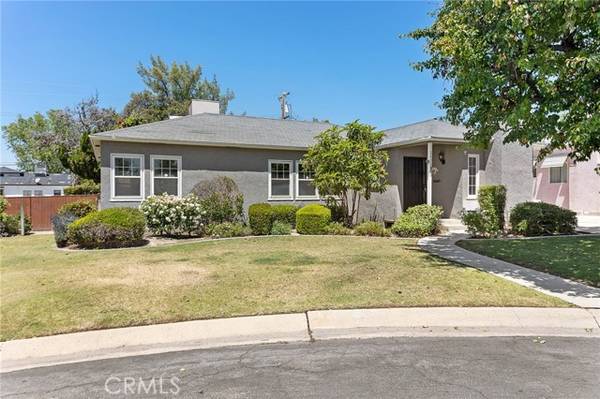For more information regarding the value of a property, please contact us for a free consultation.
Key Details
Sold Price $400,000
Property Type Single Family Home
Sub Type Detached
Listing Status Sold
Purchase Type For Sale
Square Footage 1,913 sqft
Price per Sqft $209
MLS Listing ID SR24098391
Sold Date 08/02/24
Style Detached
Bedrooms 3
Full Baths 3
HOA Y/N No
Year Built 1940
Lot Size 8,276 Sqft
Acres 0.19
Property Description
Welcome to this charming home nestled in a quiet cul-de-sac in the desirable Alta Vista neighborhood. This delightful home spans approx. 1913 sq. ft., featuring 2 bedrooms and 1.75 bathrooms in the main living area. Step inside to discover a cozy living room with built-in bookshelves, perfect for your book collection or decor. The separate dining room boasts ample storage and a patio slider door that bathes the space in natural light. The kitchen is equipped with tile countertops and backsplash, stainless appliances, and a quaint breakfast nook. A separate family room with a brick fireplace offers a warm space for relaxation and entertainment. The garage has been remodeled into additional living space, featuring a study, an extra bedroom, a bathroom with a walk-in shower, and a utility room, providing versatile options for use. Outside, the backyard features extended concrete and a gated pool, ideal for leisure and gatherings. Call today to schedule your showing!
Welcome to this charming home nestled in a quiet cul-de-sac in the desirable Alta Vista neighborhood. This delightful home spans approx. 1913 sq. ft., featuring 2 bedrooms and 1.75 bathrooms in the main living area. Step inside to discover a cozy living room with built-in bookshelves, perfect for your book collection or decor. The separate dining room boasts ample storage and a patio slider door that bathes the space in natural light. The kitchen is equipped with tile countertops and backsplash, stainless appliances, and a quaint breakfast nook. A separate family room with a brick fireplace offers a warm space for relaxation and entertainment. The garage has been remodeled into additional living space, featuring a study, an extra bedroom, a bathroom with a walk-in shower, and a utility room, providing versatile options for use. Outside, the backyard features extended concrete and a gated pool, ideal for leisure and gatherings. Call today to schedule your showing!
Location
State CA
County Kern
Area Bakersfield (93305)
Zoning R-1
Interior
Cooling Central Forced Air
Fireplaces Type FP in Family Room
Equipment Dishwasher, Disposal, Gas Oven, Gas Range
Appliance Dishwasher, Disposal, Gas Oven, Gas Range
Laundry Other/Remarks
Exterior
Pool Private
Roof Type Composition
Building
Lot Description Cul-De-Sac, Sidewalks, Sprinklers In Front, Sprinklers In Rear
Story 1
Lot Size Range 7500-10889 SF
Sewer Public Sewer
Water Public
Level or Stories 1 Story
Others
Monthly Total Fees $73
Acceptable Financing Submit
Listing Terms Submit
Special Listing Condition Standard
Read Less Info
Want to know what your home might be worth? Contact us for a FREE valuation!

Our team is ready to help you sell your home for the highest possible price ASAP

Bought with General NONMEMBER • NONMEMBER MRML
GET MORE INFORMATION




