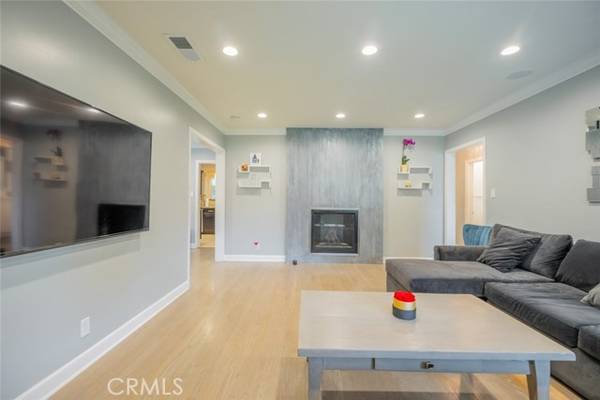For more information regarding the value of a property, please contact us for a free consultation.
Key Details
Sold Price $1,565,000
Property Type Single Family Home
Sub Type Detached
Listing Status Sold
Purchase Type For Sale
Square Footage 1,576 sqft
Price per Sqft $993
MLS Listing ID GD24100377
Sold Date 08/05/24
Style Detached
Bedrooms 3
Full Baths 3
HOA Y/N No
Year Built 1947
Lot Size 8,258 Sqft
Acres 0.1896
Property Description
Nestled in a highly sought-after neighborhood in Studio City, this immaculate property features 3 bedrooms, 3 bathrooms, and an attached 2-car garage with laundry hookups. Located on a cul-de-sac, the property has been beautifully landscaped. It has a spacious front yard with a lush green lawn and a stone pathway leading to a 1,576-square-foot home. Inside, enjoy hardwood flooring, recessed lighting, crown moldings, and ample storage space. The well-lit living room boasts a fireplace, and there is a formal dining room adjacent to a stunning kitchen. The Kitchen is equipped with ceramic tile flooring, sleek granite countertops, stainless steel appliances, and a decorative mosaic backsplash, with an exterior access door. The primary bedroom is spacious, featuring a large walk-in closet and an ensuite luxury bathroom with a double sink vanity, a shower, and a soaking tub. The backyard is an entertainer's paradise, offering privacy and greenery. It includes a large spa and a sparkling heated swimming pool with a waterfall feature, a covered patio, and a built-in BBQ with a bar, perfect for seating and enjoying summer days. The property is in a prime location, close to restaurants, shopping, parks, and entertainment.
Nestled in a highly sought-after neighborhood in Studio City, this immaculate property features 3 bedrooms, 3 bathrooms, and an attached 2-car garage with laundry hookups. Located on a cul-de-sac, the property has been beautifully landscaped. It has a spacious front yard with a lush green lawn and a stone pathway leading to a 1,576-square-foot home. Inside, enjoy hardwood flooring, recessed lighting, crown moldings, and ample storage space. The well-lit living room boasts a fireplace, and there is a formal dining room adjacent to a stunning kitchen. The Kitchen is equipped with ceramic tile flooring, sleek granite countertops, stainless steel appliances, and a decorative mosaic backsplash, with an exterior access door. The primary bedroom is spacious, featuring a large walk-in closet and an ensuite luxury bathroom with a double sink vanity, a shower, and a soaking tub. The backyard is an entertainer's paradise, offering privacy and greenery. It includes a large spa and a sparkling heated swimming pool with a waterfall feature, a covered patio, and a built-in BBQ with a bar, perfect for seating and enjoying summer days. The property is in a prime location, close to restaurants, shopping, parks, and entertainment.
Location
State CA
County Los Angeles
Area Studio City (91604)
Zoning LAR1
Interior
Interior Features Recessed Lighting
Cooling Central Forced Air
Flooring Laminate, Tile, Wood
Fireplaces Type FP in Living Room, Gas
Equipment Dishwasher, Microwave, Gas Oven, Gas Range
Appliance Dishwasher, Microwave, Gas Oven, Gas Range
Laundry Garage
Exterior
Parking Features Garage
Garage Spaces 2.0
Pool Below Ground, Private, Heated, Waterfall
View Pool
Total Parking Spaces 2
Building
Lot Description Cul-De-Sac
Story 1
Lot Size Range 7500-10889 SF
Sewer Public Sewer
Water Public
Level or Stories 1 Story
Others
Acceptable Financing Cash, Conventional, Cash To New Loan
Listing Terms Cash, Conventional, Cash To New Loan
Special Listing Condition Standard
Read Less Info
Want to know what your home might be worth? Contact us for a FREE valuation!

Our team is ready to help you sell your home for the highest possible price ASAP

Bought with NON LISTED AGENT • NON LISTED OFFICE
GET MORE INFORMATION




