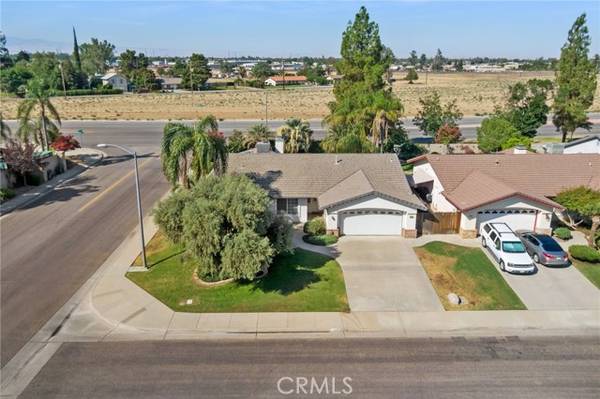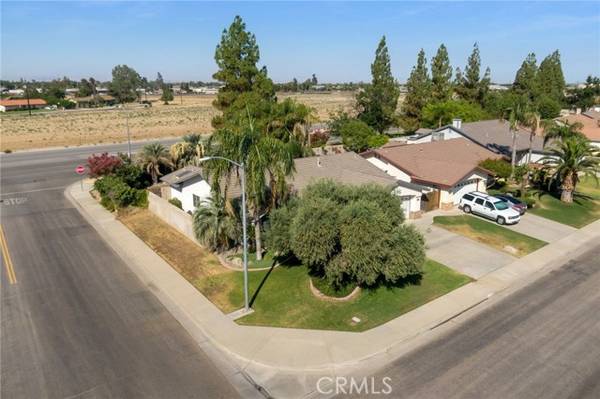For more information regarding the value of a property, please contact us for a free consultation.
Key Details
Sold Price $390,000
Property Type Single Family Home
Sub Type Detached
Listing Status Sold
Purchase Type For Sale
Square Footage 1,462 sqft
Price per Sqft $266
MLS Listing ID SR24137909
Sold Date 08/06/24
Style Detached
Bedrooms 3
Full Baths 2
HOA Y/N No
Year Built 1993
Lot Size 8,276 Sqft
Acres 0.19
Property Description
Welcome to your new home in the NW on a spacious corner lot! This charming 3-bedroom, 2-bathroom home spans approx. 1,462 sq. ft. Inside, you'll find wood-like flooring, ceiling fans, and high ceilings throughout. The great room features a cozy fireplace and French doors that open to the backyard, seamlessly blending indoor and outdoor living. The kitchen is equipped with bar top seating, tile counters, white cabinets, and built-in appliances including a range/stove/oven and microwave. Adjacent to the kitchen is a sunny breakfast nook and a convenient utility room. The primary bedroom offers an ensuite bathroom with tile counters, dual sinks, a vanity area, and a skylight providing ample natural light. Step outside to discover a covered patio with a ceiling fan, perfect for alfresco dining or relaxing. The backyard features a refreshing swimming pool surrounded by mature trees and a partial block wall for enhanced privacy. Call today to schedule your private showing!
Welcome to your new home in the NW on a spacious corner lot! This charming 3-bedroom, 2-bathroom home spans approx. 1,462 sq. ft. Inside, you'll find wood-like flooring, ceiling fans, and high ceilings throughout. The great room features a cozy fireplace and French doors that open to the backyard, seamlessly blending indoor and outdoor living. The kitchen is equipped with bar top seating, tile counters, white cabinets, and built-in appliances including a range/stove/oven and microwave. Adjacent to the kitchen is a sunny breakfast nook and a convenient utility room. The primary bedroom offers an ensuite bathroom with tile counters, dual sinks, a vanity area, and a skylight providing ample natural light. Step outside to discover a covered patio with a ceiling fan, perfect for alfresco dining or relaxing. The backyard features a refreshing swimming pool surrounded by mature trees and a partial block wall for enhanced privacy. Call today to schedule your private showing!
Location
State CA
County Kern
Area Bakersfield (93312)
Zoning R1
Interior
Interior Features Tile Counters
Cooling Central Forced Air
Flooring Carpet, Tile, Other/Remarks
Fireplaces Type FP in Family Room
Equipment Dishwasher, Disposal, Microwave, Gas Oven, Gas Stove, Gas Range
Appliance Dishwasher, Disposal, Microwave, Gas Oven, Gas Stove, Gas Range
Laundry Inside
Exterior
Parking Features Garage - Single Door
Garage Spaces 2.0
Pool Below Ground, Private
Roof Type Tile/Clay
Total Parking Spaces 2
Building
Lot Description Corner Lot, Sidewalks, Sprinklers In Front, Sprinklers In Rear
Story 1
Lot Size Range 7500-10889 SF
Sewer Public Sewer
Water Public
Level or Stories 1 Story
Others
Monthly Total Fees $103
Acceptable Financing Submit
Listing Terms Submit
Special Listing Condition Standard
Read Less Info
Want to know what your home might be worth? Contact us for a FREE valuation!

Our team is ready to help you sell your home for the highest possible price ASAP

Bought with Adam Belter • Coldwell Banker Preferred, REALTORS
GET MORE INFORMATION




