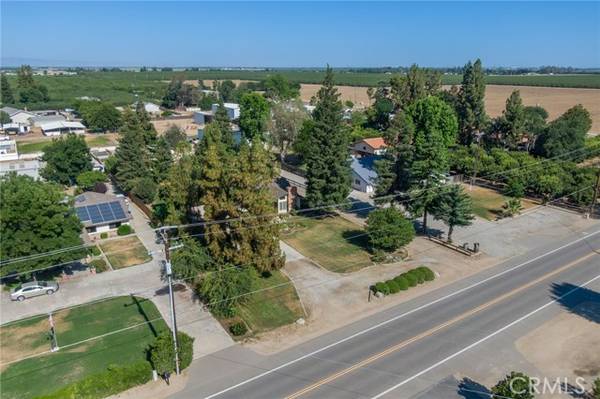For more information regarding the value of a property, please contact us for a free consultation.
Key Details
Sold Price $660,000
Property Type Single Family Home
Sub Type Detached
Listing Status Sold
Purchase Type For Sale
Square Footage 1,796 sqft
Price per Sqft $367
MLS Listing ID SR24130725
Sold Date 08/08/24
Style Detached
Bedrooms 3
Full Baths 2
HOA Y/N No
Year Built 1986
Lot Size 0.930 Acres
Acres 0.93
Property Description
Discover this charming split wing home with 38 OWNED solar panels, set on an expensive nearly one-acre lot. This 3-bedroom, 1.75-bathroom home on 1,796 sq ft. Enjoy the elegance of plantation shutters and the warmth of wood plank flooring in the bedrooms, complemented by tile flooring in the hallway, family room, and kitchen. The home features a formal dining area with large floor-to-ceiling windows, a formal living room with a vaulted ceiling and wood beam, and a cozy brick fireplace. The kitchen boasts tile countertops, and bar top seating, flowing seamlessly into the family room with a French door leading to the backyard. The primary bedroom also provides backyard access and an ensuite bathroom complete with tile countertops, a vanity area, walk-in shower, and a spacious walk-in closet. Two additional bedrooms, a full bathroom, and a utility room complete the floorplan. The backyard is a serene retreat with mature trees, a grass area, and extended concrete leading to a 40x50 heated shop w/ metal roof + bathroom. The property includes a large metal carport, cross fence with seven horse corrals, and a place to tie and wash, currently used for miniature horses. This property offers a perfect blend of comfort, functionality, and outdoor living. Call today to schedule your showing!
Discover this charming split wing home with 38 OWNED solar panels, set on an expensive nearly one-acre lot. This 3-bedroom, 1.75-bathroom home on 1,796 sq ft. Enjoy the elegance of plantation shutters and the warmth of wood plank flooring in the bedrooms, complemented by tile flooring in the hallway, family room, and kitchen. The home features a formal dining area with large floor-to-ceiling windows, a formal living room with a vaulted ceiling and wood beam, and a cozy brick fireplace. The kitchen boasts tile countertops, and bar top seating, flowing seamlessly into the family room with a French door leading to the backyard. The primary bedroom also provides backyard access and an ensuite bathroom complete with tile countertops, a vanity area, walk-in shower, and a spacious walk-in closet. Two additional bedrooms, a full bathroom, and a utility room complete the floorplan. The backyard is a serene retreat with mature trees, a grass area, and extended concrete leading to a 40x50 heated shop w/ metal roof + bathroom. The property includes a large metal carport, cross fence with seven horse corrals, and a place to tie and wash, currently used for miniature horses. This property offers a perfect blend of comfort, functionality, and outdoor living. Call today to schedule your showing!
Location
State CA
County Kern
Area Bakersfield (93314)
Zoning Other
Interior
Interior Features Tile Counters
Cooling Central Forced Air
Flooring Tile, Wood
Fireplaces Type FP in Family Room
Equipment Dishwasher, Disposal, Microwave, Gas Oven, Gas Stove, Gas Range
Appliance Dishwasher, Disposal, Microwave, Gas Oven, Gas Stove, Gas Range
Laundry Inside
Exterior
Parking Features Garage - Single Door
Garage Spaces 2.0
Roof Type Asphalt
Total Parking Spaces 2
Building
Lot Description Curbs, Sprinklers In Front, Sprinklers In Rear
Story 1
Water Shared Well
Level or Stories 1 Story
Others
Monthly Total Fees $57
Acceptable Financing Submit
Listing Terms Submit
Special Listing Condition Standard
Read Less Info
Want to know what your home might be worth? Contact us for a FREE valuation!

Our team is ready to help you sell your home for the highest possible price ASAP

Bought with General NONMEMBER • NONMEMBER MRML
GET MORE INFORMATION




