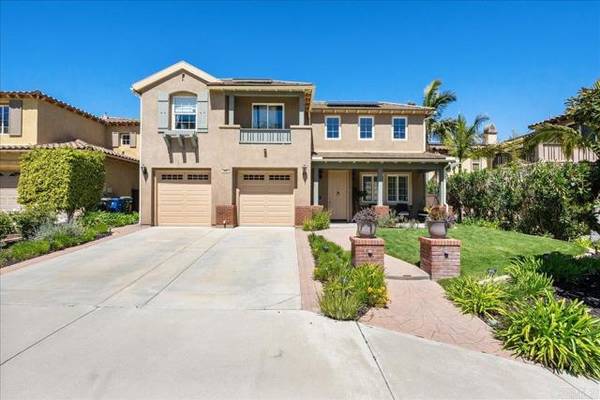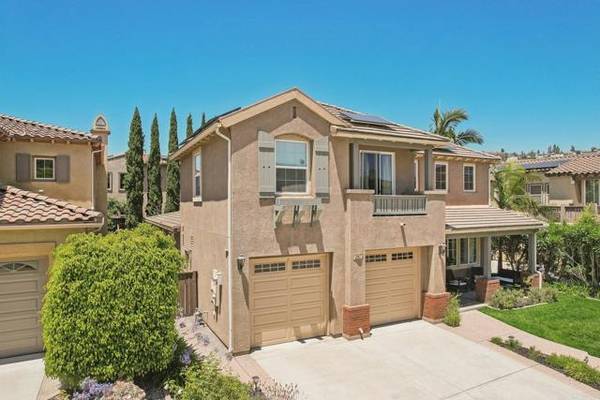For more information regarding the value of a property, please contact us for a free consultation.
Key Details
Sold Price $1,450,000
Property Type Single Family Home
Sub Type Detached
Listing Status Sold
Purchase Type For Sale
Square Footage 3,175 sqft
Price per Sqft $456
MLS Listing ID NDP2405873
Sold Date 08/12/24
Style Detached
Bedrooms 4
Full Baths 3
HOA Fees $100/mo
HOA Y/N Yes
Year Built 2005
Lot Size 6,126 Sqft
Acres 0.1406
Property Description
Here is your opportunity to own a spacious family home in the highly sought after community of Old Creek Ranch. Conveniently located on a quiet street across from open space, this gently used 4 bedroom, 3 bath home is HEAVILY upgraded from top to bottom and meticulously maintained by it's original owners. Beautifully landscaped front and backyard with great curb appeal. Upon entry, you will be greeted by soaring ceilings and large windows in the sun-filled formal living room. If open concept is what you desire then this floorplan is perfect for you. The sophisticated Kitchen and airy family room combo is an entertainer's dream. There is one full bedroom (Currently used as an office) and bath downstairs along with a home gym that could also be used for a 5th bedroom or playroom. New carpet recently installed along with fresh updates makes this property feel like new. Once upstairs, you will be greeted by a bright and spacious den, 2 generous guest bedrooms, a full bathroom and an awe-inspiring master suite. The garage has high ceilings with full epoxy floors. Did I mention this property is on solar too? The list goes on...This property is a must see.
Here is your opportunity to own a spacious family home in the highly sought after community of Old Creek Ranch. Conveniently located on a quiet street across from open space, this gently used 4 bedroom, 3 bath home is HEAVILY upgraded from top to bottom and meticulously maintained by it's original owners. Beautifully landscaped front and backyard with great curb appeal. Upon entry, you will be greeted by soaring ceilings and large windows in the sun-filled formal living room. If open concept is what you desire then this floorplan is perfect for you. The sophisticated Kitchen and airy family room combo is an entertainer's dream. There is one full bedroom (Currently used as an office) and bath downstairs along with a home gym that could also be used for a 5th bedroom or playroom. New carpet recently installed along with fresh updates makes this property feel like new. Once upstairs, you will be greeted by a bright and spacious den, 2 generous guest bedrooms, a full bathroom and an awe-inspiring master suite. The garage has high ceilings with full epoxy floors. Did I mention this property is on solar too? The list goes on...This property is a must see.
Location
State CA
County San Diego
Area San Marcos (92078)
Zoning Single Fam
Interior
Cooling Central Forced Air
Fireplaces Type FP in Living Room
Laundry Laundry Room
Exterior
Garage Spaces 2.0
View Mountains/Hills, Neighborhood
Total Parking Spaces 2
Building
Lot Description Curbs, Sidewalks
Story 2
Lot Size Range 4000-7499 SF
Sewer Public Sewer
Level or Stories 2 Story
Schools
Elementary Schools San Marcos Unified School District
Middle Schools San Marcos Unified School District
High Schools San Marcos Unified School District
Others
Monthly Total Fees $340
Acceptable Financing Cash, Conventional, Submit
Listing Terms Cash, Conventional, Submit
Special Listing Condition Standard
Read Less Info
Want to know what your home might be worth? Contact us for a FREE valuation!

Our team is ready to help you sell your home for the highest possible price ASAP

Bought with Ashraf Memon • Luxe Pacific Real Estate
GET MORE INFORMATION




