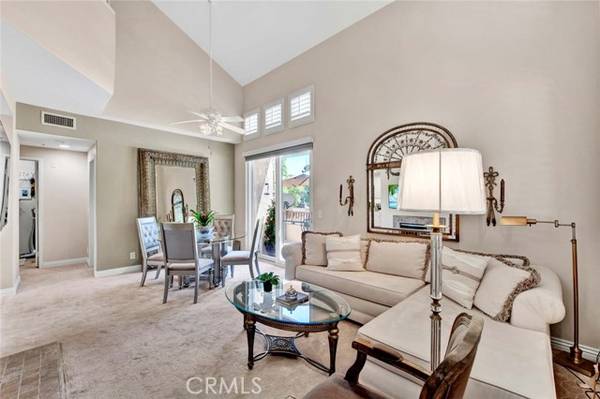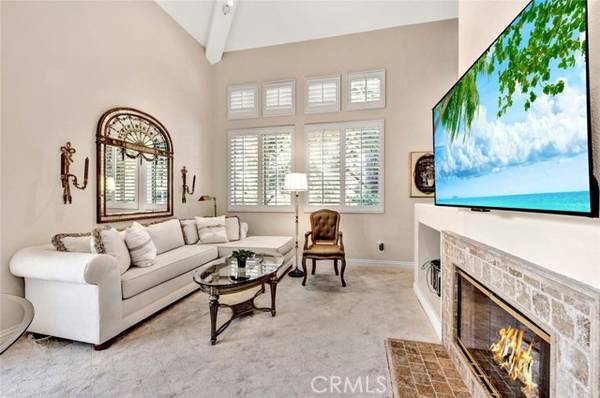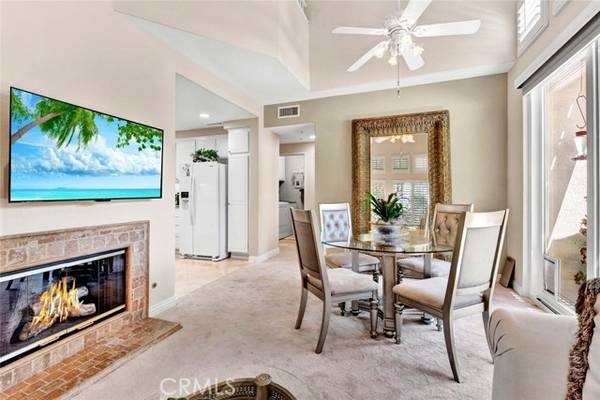For more information regarding the value of a property, please contact us for a free consultation.
Key Details
Sold Price $825,000
Property Type Townhouse
Sub Type Townhome
Listing Status Sold
Purchase Type For Sale
Square Footage 1,146 sqft
Price per Sqft $719
MLS Listing ID PW24140316
Sold Date 08/14/24
Style Townhome
Bedrooms 2
Full Baths 2
HOA Fees $468/mo
HOA Y/N Yes
Year Built 1994
Property Description
Welcome to 2645 Dietrich Drive, a highly coveted corner unit located in the prestigious Cantada Community of Tustin Ranch. This private townhome features two bedrooms, two bathrooms and an open floor plan that boasts soaring high ceilings and plenty of natural light throughout. The family room, complete with a cozy fireplace, plantation shutters, and a ceiling fan, opens to the dining area which has sliding door access to the balcony. The light and bright kitchen includes quartz countertops, a 4-burner gas range stove, recessed and under-cabinet lighting, and ample counter and cabinet space. The upstairs landing serves as an office space. The private master suite includes mirrored closet doors, built-in storage cabinets, and a remodeled en-suite bath with gorgeous travertine floors, dual vanities, and a walk-in shower. The private balcony enjoys tranquil views of the surrounding mature trees. Additional features include an indoor laundry room with cabinets and direct access to a single-car garage with built-in cabinets. The community boasts a resort-style pool and spa plus a barbecue area. HOA includes trash. Walk to Peters Canyon Elementary School and Pioneer Middle School, as well as nearby hiking and biking trails at Peters Canyon Regional Park, Irvine Regional Park and Citrus Grove Park. Walk to Pioneer Park and enjoy a summer splash pad, basketball court, covered pic-nic seating, large grass area and playground. Enjoy shopping and dining at the Tustin/Irvine Marketplace and a Short Drive to Tustin Ranch Golf Course, John Wayne Airport, and easy access to the 241/261 To
Welcome to 2645 Dietrich Drive, a highly coveted corner unit located in the prestigious Cantada Community of Tustin Ranch. This private townhome features two bedrooms, two bathrooms and an open floor plan that boasts soaring high ceilings and plenty of natural light throughout. The family room, complete with a cozy fireplace, plantation shutters, and a ceiling fan, opens to the dining area which has sliding door access to the balcony. The light and bright kitchen includes quartz countertops, a 4-burner gas range stove, recessed and under-cabinet lighting, and ample counter and cabinet space. The upstairs landing serves as an office space. The private master suite includes mirrored closet doors, built-in storage cabinets, and a remodeled en-suite bath with gorgeous travertine floors, dual vanities, and a walk-in shower. The private balcony enjoys tranquil views of the surrounding mature trees. Additional features include an indoor laundry room with cabinets and direct access to a single-car garage with built-in cabinets. The community boasts a resort-style pool and spa plus a barbecue area. HOA includes trash. Walk to Peters Canyon Elementary School and Pioneer Middle School, as well as nearby hiking and biking trails at Peters Canyon Regional Park, Irvine Regional Park and Citrus Grove Park. Walk to Pioneer Park and enjoy a summer splash pad, basketball court, covered pic-nic seating, large grass area and playground. Enjoy shopping and dining at the Tustin/Irvine Marketplace and a Short Drive to Tustin Ranch Golf Course, John Wayne Airport, and easy access to the 241/261 Toll Roads and 5/55/405 freeways. Dont miss out on 2645 Dietrich Drive!
Location
State CA
County Orange
Area Oc - Tustin (92782)
Interior
Interior Features Balcony, Recessed Lighting
Cooling Central Forced Air
Flooring Carpet, Stone
Fireplaces Type FP in Family Room
Equipment Dishwasher, Microwave, Gas Range
Appliance Dishwasher, Microwave, Gas Range
Laundry Laundry Room, Inside
Exterior
Parking Features Garage, Garage - Single Door
Garage Spaces 1.0
Pool Below Ground, Community/Common, Association
Total Parking Spaces 2
Building
Lot Description Sidewalks
Story 3
Sewer Public Sewer
Water Public
Level or Stories 3 Story
Others
Monthly Total Fees $468
Acceptable Financing Cash, Cash To New Loan
Listing Terms Cash, Cash To New Loan
Special Listing Condition Standard
Read Less Info
Want to know what your home might be worth? Contact us for a FREE valuation!

Our team is ready to help you sell your home for the highest possible price ASAP

Bought with Stephanie Tourtellotte • STERNER HOMES
GET MORE INFORMATION




