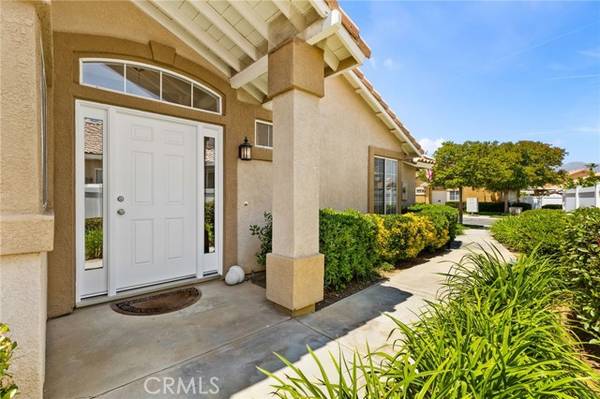For more information regarding the value of a property, please contact us for a free consultation.
Key Details
Sold Price $380,000
Property Type Condo
Listing Status Sold
Purchase Type For Sale
Square Footage 1,477 sqft
Price per Sqft $257
MLS Listing ID EV24113802
Sold Date 08/15/24
Style All Other Attached
Bedrooms 2
Full Baths 3
Construction Status Turnkey,Updated/Remodeled
HOA Fees $365/mo
HOA Y/N Yes
Year Built 1994
Property Description
Popular Spyglass Model Located in the Gated 55+ Community of Sun Lakes Country Club. This Spacious Condominium Offers Two Bedrooms and Three Full Bathrooms. This Home has been Updated and Upgraded with New PEX Plumbing, Water Heater, Carpeting, Paint Throughout, Custom Front Door, Stairs, Electrical Panel and HVAC System. This Light and Bright Home Features: Three Full Bathrooms with Quartz Counter Tops, White Kitchen Cabinets with Quartz Counter Tops, New Stainless Steel Stove, Refrigerator, Dishwasher and Stainless Steel Sink. There is Nice Sized Family Room with a Gas Fireplace for those Chilly Winter Nights. The Upstairs Loft can be used for Guests or Office and has an Attached Full Bathroom. The Indoor Laundry Room comes with a New Washer and Dryer. There is a Two Car Garage with an Additional Separate Golf Cart Garage. The Rear Patio has an Alumawood Patio Cover with Low Maintenance Vinyl Fencing. This Home also Features a Rare Long Driveway. This Golf Course Oriented Community is Built Around a Championship and an Executive Golf Course. Community Amenities Include: Three Club Houses, One with an Indoor Swimming Pool, Full Service Restaurant, Billiards Room, Grand Ball Room, Library, Tennis Courts, Three Gyms, Pickle Ball, Paddle Tennis and Bocce Ball.
Popular Spyglass Model Located in the Gated 55+ Community of Sun Lakes Country Club. This Spacious Condominium Offers Two Bedrooms and Three Full Bathrooms. This Home has been Updated and Upgraded with New PEX Plumbing, Water Heater, Carpeting, Paint Throughout, Custom Front Door, Stairs, Electrical Panel and HVAC System. This Light and Bright Home Features: Three Full Bathrooms with Quartz Counter Tops, White Kitchen Cabinets with Quartz Counter Tops, New Stainless Steel Stove, Refrigerator, Dishwasher and Stainless Steel Sink. There is Nice Sized Family Room with a Gas Fireplace for those Chilly Winter Nights. The Upstairs Loft can be used for Guests or Office and has an Attached Full Bathroom. The Indoor Laundry Room comes with a New Washer and Dryer. There is a Two Car Garage with an Additional Separate Golf Cart Garage. The Rear Patio has an Alumawood Patio Cover with Low Maintenance Vinyl Fencing. This Home also Features a Rare Long Driveway. This Golf Course Oriented Community is Built Around a Championship and an Executive Golf Course. Community Amenities Include: Three Club Houses, One with an Indoor Swimming Pool, Full Service Restaurant, Billiards Room, Grand Ball Room, Library, Tennis Courts, Three Gyms, Pickle Ball, Paddle Tennis and Bocce Ball.
Location
State CA
County Riverside
Area Riv Cty-Banning (92220)
Interior
Interior Features Pantry
Cooling Central Forced Air, Electric
Fireplaces Type FP in Family Room, Gas
Equipment Dishwasher, Disposal, Microwave, Refrigerator, Electric Range
Appliance Dishwasher, Disposal, Microwave, Refrigerator, Electric Range
Laundry Laundry Room, Inside
Exterior
Exterior Feature Stucco
Garage Spaces 2.0
Pool Association
Utilities Available Electricity Connected, Sewer Connected, Water Connected
View Peek-A-Boo
Roof Type Concrete,Tile/Clay
Total Parking Spaces 2
Building
Lot Description Cul-De-Sac, Curbs, Sidewalks
Story 2
Sewer Public Sewer
Water Public
Architectural Style Mediterranean/Spanish
Level or Stories 2 Story
Construction Status Turnkey,Updated/Remodeled
Others
Senior Community Other
Monthly Total Fees $541
Acceptable Financing Submit
Listing Terms Submit
Special Listing Condition Standard
Read Less Info
Want to know what your home might be worth? Contact us for a FREE valuation!

Our team is ready to help you sell your home for the highest possible price ASAP

Bought with Melville Campbell • Keller Williams Victor Valley
GET MORE INFORMATION




