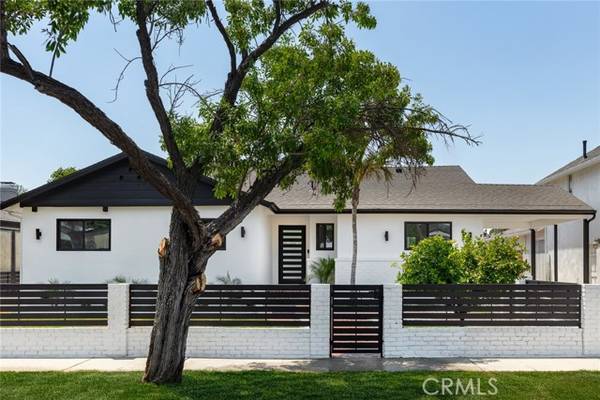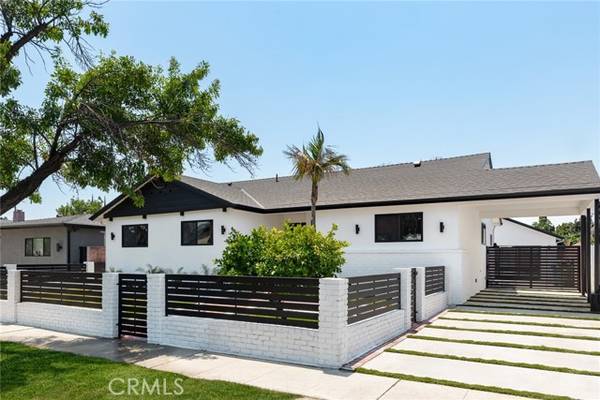For more information regarding the value of a property, please contact us for a free consultation.
Key Details
Sold Price $1,360,000
Property Type Single Family Home
Sub Type Detached
Listing Status Sold
Purchase Type For Sale
Square Footage 1,958 sqft
Price per Sqft $694
MLS Listing ID SR24140436
Sold Date 08/16/24
Style Detached
Bedrooms 4
Full Baths 3
Construction Status Turnkey,Updated/Remodeled
HOA Y/N No
Year Built 1955
Lot Size 6,603 Sqft
Acres 0.1516
Property Description
Welcome to your dream home in the heart of Tarzana! This newly renovated gem boasts just under 2,000 square feet of luxurious living space. Meticulously remodeled, this 4-bedroom, 3-bathroom home combines modern elegance with comfort and convenience. Step into an inviting open floor plan featuring wide plank oak wood flooring that seamlessly flows throughout the home. The center island kitchen is a chef's delight, showcasing custom white shaker cabinets, Nero Marquina porcelain countertops, and top-of-the-line stainless steel appliances, including a professional-grade 48" Thermador range. Enjoy meals in the breakfast nook, relax in the spacious family room with a custom wood accent wall, and entertain guests in the dining room. A bonus space with vaulted ceilings and bi-fold doors opens up to reveal stunning views of the sparkling pool, epitomizing true California indoor/outdoor living. Near the entry, you'll find an en-suite guest bedroom, perfect for visitors or as a private office. Down the hallway are two additional guest bedrooms, both serviced by a newly remodeled hallway bathroom. The primary suite is a tranquil retreat, featuring a spa-like en-suite bathroom and a spacious walk-in closet with custom white oak cabinetry/shelving. This home is equipped with the latest systems, including updated plumbing and electrical wiring with a 200 amp panel, a new HVAC system with updated ductwork, all new windows, a new roof, new rain gutters, a new tankless water heater, and an ECHO Hub smart home system to control lighting, climate, display Ring camera, and more. The long driv
Welcome to your dream home in the heart of Tarzana! This newly renovated gem boasts just under 2,000 square feet of luxurious living space. Meticulously remodeled, this 4-bedroom, 3-bathroom home combines modern elegance with comfort and convenience. Step into an inviting open floor plan featuring wide plank oak wood flooring that seamlessly flows throughout the home. The center island kitchen is a chef's delight, showcasing custom white shaker cabinets, Nero Marquina porcelain countertops, and top-of-the-line stainless steel appliances, including a professional-grade 48" Thermador range. Enjoy meals in the breakfast nook, relax in the spacious family room with a custom wood accent wall, and entertain guests in the dining room. A bonus space with vaulted ceilings and bi-fold doors opens up to reveal stunning views of the sparkling pool, epitomizing true California indoor/outdoor living. Near the entry, you'll find an en-suite guest bedroom, perfect for visitors or as a private office. Down the hallway are two additional guest bedrooms, both serviced by a newly remodeled hallway bathroom. The primary suite is a tranquil retreat, featuring a spa-like en-suite bathroom and a spacious walk-in closet with custom white oak cabinetry/shelving. This home is equipped with the latest systems, including updated plumbing and electrical wiring with a 200 amp panel, a new HVAC system with updated ductwork, all new windows, a new roof, new rain gutters, a new tankless water heater, and an ECHO Hub smart home system to control lighting, climate, display Ring camera, and more. The long driveway leads to a porte-cochere and an automatic gate, opening to a 2-car garage. The garage has been finished with drywall, waterproof vinyl flooring, a mini-split AC system, and a sliding door facing the poolperfect for a home gym or additional living space. This Tarzana treasure offers the perfect blend of luxury, functionality, and style. Dont miss the opportunity to make this exquisite home your own!
Location
State CA
County Los Angeles
Area Reseda (91335)
Zoning LAR1
Interior
Interior Features Home Automation System, Recessed Lighting
Cooling Central Forced Air
Flooring Tile, Wood
Equipment Dishwasher, Disposal, Microwave, Refrigerator, 6 Burner Stove, Freezer, Gas Range
Appliance Dishwasher, Disposal, Microwave, Refrigerator, 6 Burner Stove, Freezer, Gas Range
Laundry Laundry Room, Inside
Exterior
Parking Features Garage
Garage Spaces 2.0
Pool Private, Gunite, Heated, Filtered
Total Parking Spaces 2
Building
Lot Description Sidewalks, Landscaped
Story 1
Lot Size Range 4000-7499 SF
Sewer Public Sewer
Water Public
Architectural Style Modern, Ranch
Level or Stories 1 Story
Construction Status Turnkey,Updated/Remodeled
Others
Monthly Total Fees $36
Acceptable Financing Cash, Conventional, FHA, Cash To New Loan
Listing Terms Cash, Conventional, FHA, Cash To New Loan
Special Listing Condition Standard
Read Less Info
Want to know what your home might be worth? Contact us for a FREE valuation!

Our team is ready to help you sell your home for the highest possible price ASAP

Bought with Ortal Dahan • Elite Residential Realty
GET MORE INFORMATION




