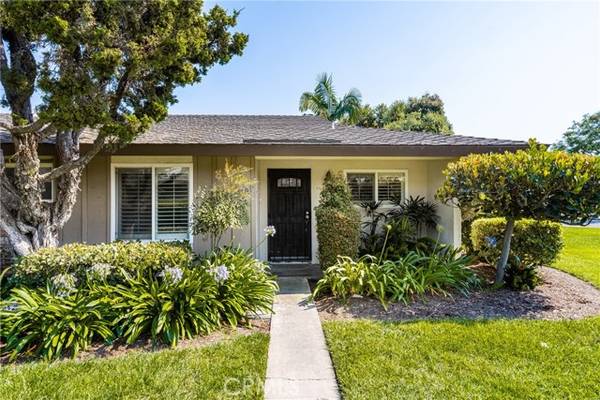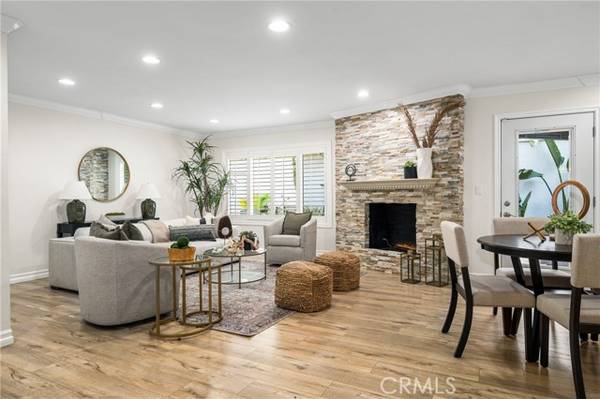For more information regarding the value of a property, please contact us for a free consultation.
Key Details
Sold Price $777,000
Property Type Condo
Listing Status Sold
Purchase Type For Sale
Square Footage 1,311 sqft
Price per Sqft $592
MLS Listing ID PW24140975
Sold Date 08/16/24
Style All Other Attached
Bedrooms 3
Full Baths 2
Construction Status Turnkey
HOA Fees $537/mo
HOA Y/N Yes
Year Built 1963
Property Description
Welcome to 17621 E. 17th Street Unit 31B in the tranquil Treehaven Condominiums of Tustin. This fantastic one-story end unit, offering 3 bedrooms and 2 bathrooms across 1,311 square feet, is perfect for those seeking comfort, convenience, and style. The open floor plan is light, bright, and full of contemporary touches, ready for you to move right in and enjoy. A spacious living room, warmed by a fireplace, is ideal for entertaining or just having a cozy night at home. Unique to this tract is the detached two-car garage, offering direct access to a private patio for BBQs and al fresco living. Enjoy serene views of the clubhouse and one of the communitys two sparkling pools right from your kitchen window. The kitchen itself is a chefs dream featuring stainless steel appliances, granite countertops, extensive custom cabinets, and an adjacent dining area. Fresh interior paint and luxury vinyl floors, and an in-home laundry area enhance the home's appeal, along with recessed lights, updated electrical switches and outlets. Both bathrooms are also beautifully remodeled, adding to the home's modern charm. Conveniently located close to freeways, shopping, and dining, this home is also situated in the award-winning Tustin Unified School District with access to Loma Vista Elementary, Hewes Middle, and Foothill High School. Dont miss the opportunity to make this charming condo your new home. Contact us today for more details and to schedule a viewing
Welcome to 17621 E. 17th Street Unit 31B in the tranquil Treehaven Condominiums of Tustin. This fantastic one-story end unit, offering 3 bedrooms and 2 bathrooms across 1,311 square feet, is perfect for those seeking comfort, convenience, and style. The open floor plan is light, bright, and full of contemporary touches, ready for you to move right in and enjoy. A spacious living room, warmed by a fireplace, is ideal for entertaining or just having a cozy night at home. Unique to this tract is the detached two-car garage, offering direct access to a private patio for BBQs and al fresco living. Enjoy serene views of the clubhouse and one of the communitys two sparkling pools right from your kitchen window. The kitchen itself is a chefs dream featuring stainless steel appliances, granite countertops, extensive custom cabinets, and an adjacent dining area. Fresh interior paint and luxury vinyl floors, and an in-home laundry area enhance the home's appeal, along with recessed lights, updated electrical switches and outlets. Both bathrooms are also beautifully remodeled, adding to the home's modern charm. Conveniently located close to freeways, shopping, and dining, this home is also situated in the award-winning Tustin Unified School District with access to Loma Vista Elementary, Hewes Middle, and Foothill High School. Dont miss the opportunity to make this charming condo your new home. Contact us today for more details and to schedule a viewing
Location
State CA
County Orange
Area Oc - Tustin (92780)
Interior
Interior Features Granite Counters
Cooling Central Forced Air
Flooring Linoleum/Vinyl
Fireplaces Type FP in Living Room
Laundry Closet Full Sized
Exterior
Parking Features Garage
Garage Spaces 2.0
Pool Community/Common
Total Parking Spaces 5
Building
Lot Description Sidewalks
Story 1
Sewer Public Sewer
Water Public
Level or Stories 1 Story
Construction Status Turnkey
Others
Monthly Total Fees $578
Acceptable Financing Cash, Conventional, Cash To New Loan
Listing Terms Cash, Conventional, Cash To New Loan
Special Listing Condition Probate Sbjct to Overbid
Read Less Info
Want to know what your home might be worth? Contact us for a FREE valuation!

Our team is ready to help you sell your home for the highest possible price ASAP

Bought with Dean O'Dell • Seven Gables Real Estate
GET MORE INFORMATION




