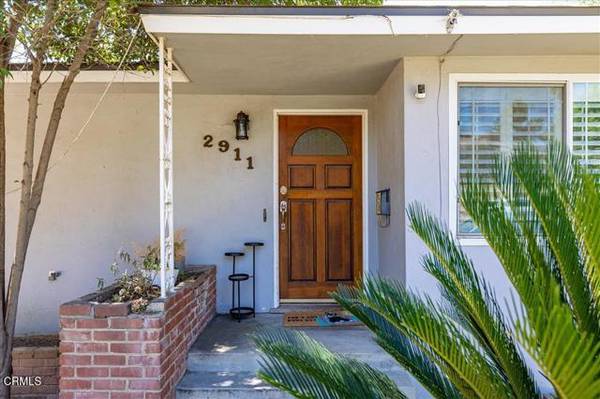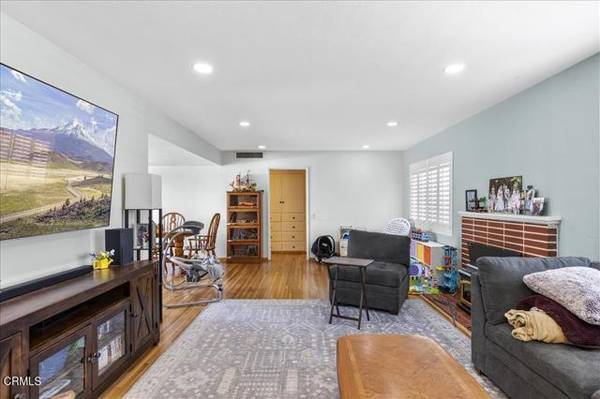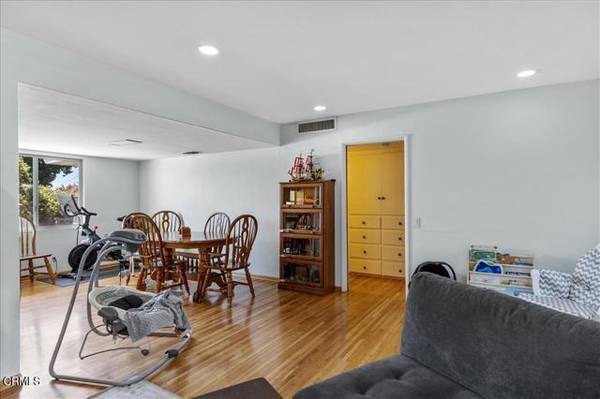For more information regarding the value of a property, please contact us for a free consultation.
Key Details
Sold Price $345,000
Property Type Single Family Home
Sub Type Detached
Listing Status Sold
Purchase Type For Sale
Square Footage 1,536 sqft
Price per Sqft $224
MLS Listing ID V1-24463
Sold Date 08/16/24
Style Detached
Bedrooms 3
Full Baths 2
Construction Status Updated/Remodeled
HOA Y/N No
Year Built 1953
Lot Size 8,235 Sqft
Acres 0.189
Property Description
Cute as a Button!! Step into this charming 3BD/1.75BA home, with 1,536 SF of beautifully designed living space. Fall in love with the gleaming hardwood floors in the bedrooms and main living areas. The kitchen is a dream, featuring imported Italian tile, birch cabinets with convenient pull-outs, granite countertops, and stainless-steel appliances.The living room offers a cozy center pellet stove, custom shutters, and modern inset lighting. Designed with a practical split-wing floor plan, this home offers ample storage throughout. Enjoy the comfort of dual-pane windows, a newer roof, and a recently updated A/C unit.A versatile detached office, equipped with electricity and vinyl plank flooring, is nestled behind the 2-car garage and laundry area, perfect for remote work or hobbies. The completely fenced backyard is a private oasis with manual sprinklers and mature trees providing delightful shade. Experience the perfect blend of style, comfort and functionality in this enchanting home.
Cute as a Button!! Step into this charming 3BD/1.75BA home, with 1,536 SF of beautifully designed living space. Fall in love with the gleaming hardwood floors in the bedrooms and main living areas. The kitchen is a dream, featuring imported Italian tile, birch cabinets with convenient pull-outs, granite countertops, and stainless-steel appliances.The living room offers a cozy center pellet stove, custom shutters, and modern inset lighting. Designed with a practical split-wing floor plan, this home offers ample storage throughout. Enjoy the comfort of dual-pane windows, a newer roof, and a recently updated A/C unit.A versatile detached office, equipped with electricity and vinyl plank flooring, is nestled behind the 2-car garage and laundry area, perfect for remote work or hobbies. The completely fenced backyard is a private oasis with manual sprinklers and mature trees providing delightful shade. Experience the perfect blend of style, comfort and functionality in this enchanting home.
Location
State CA
County Kern
Area Bakersfield (93306)
Zoning R-1
Interior
Interior Features Granite Counters, Recessed Lighting
Cooling Central Forced Air
Flooring Tile, Wood
Fireplaces Type FP in Living Room, Pellet Stove
Equipment Dishwasher, Microwave, Refrigerator, Electric Range
Appliance Dishwasher, Microwave, Refrigerator, Electric Range
Laundry Garage
Exterior
Exterior Feature Stucco, Frame
Parking Features Garage
Garage Spaces 2.0
Fence Privacy, Wood
Utilities Available Electricity Connected, Natural Gas Connected, Sewer Connected, Water Connected
Roof Type Composition
Total Parking Spaces 2
Building
Lot Description Cul-De-Sac, Curbs
Story 1
Lot Size Range 7500-10889 SF
Sewer Public Sewer
Water Public
Architectural Style Craftsman/Bungalow
Level or Stories 1 Story
Construction Status Updated/Remodeled
Others
Acceptable Financing Cash, Conventional, FHA
Listing Terms Cash, Conventional, FHA
Special Listing Condition Standard
Read Less Info
Want to know what your home might be worth? Contact us for a FREE valuation!

Our team is ready to help you sell your home for the highest possible price ASAP

Bought with OUT OF AREA • OUT OF AREA
GET MORE INFORMATION




