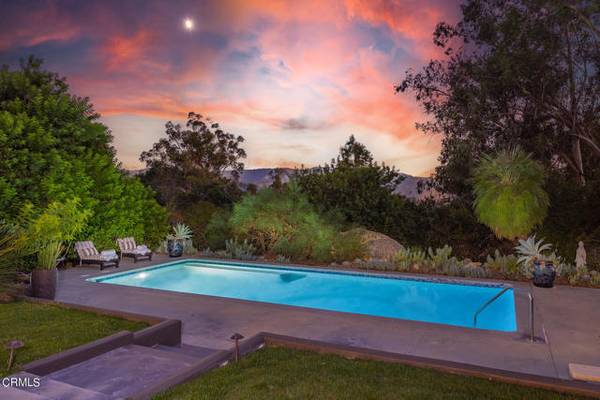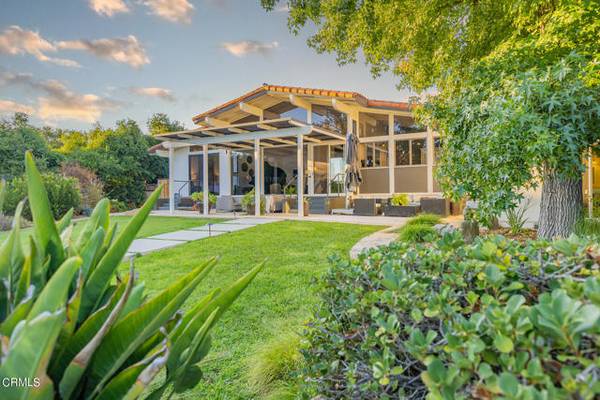For more information regarding the value of a property, please contact us for a free consultation.
Key Details
Sold Price $3,400,000
Property Type Single Family Home
Sub Type Detached
Listing Status Sold
Purchase Type For Sale
Square Footage 3,349 sqft
Price per Sqft $1,015
MLS Listing ID V1-24856
Sold Date 08/14/24
Style Detached
Bedrooms 4
Full Baths 5
Construction Status Updated/Remodeled
HOA Y/N No
Year Built 1970
Lot Size 2.000 Acres
Acres 2.0
Property Description
A full remodel completed in 2022 updated every room and added upscale features throughout this mountaintop retreat that beautifully blends Mid-Century Modern and Spanish Colonial architecture. Surrounded by well-designed landscaping, expansive outdoor living areas, and amazing mountain views, just a few of the upgrades include Brazilian wood floors, marble counters, remote-controlled window coverings, tankless water heater with recirculating pump, owned solar, hardwired ethernet throughout, and an EV charging station. The remodeled kitchen features two Bosch dishwashers and an island with a breakfast bar and Bosch downdraft cooktop. The gallery-style foyer features an over-sized, glass door that allows in natural light and mountain views on the frontside of the home and opens to the living room with a glass wall at the backside of the home looking out to the heated pool, hot tub, and gorgeous mountain views beyond. Plus, there are two primary suites, guest quarters, and a media room.
A full remodel completed in 2022 updated every room and added upscale features throughout this mountaintop retreat that beautifully blends Mid-Century Modern and Spanish Colonial architecture. Surrounded by well-designed landscaping, expansive outdoor living areas, and amazing mountain views, just a few of the upgrades include Brazilian wood floors, marble counters, remote-controlled window coverings, tankless water heater with recirculating pump, owned solar, hardwired ethernet throughout, and an EV charging station. The remodeled kitchen features two Bosch dishwashers and an island with a breakfast bar and Bosch downdraft cooktop. The gallery-style foyer features an over-sized, glass door that allows in natural light and mountain views on the frontside of the home and opens to the living room with a glass wall at the backside of the home looking out to the heated pool, hot tub, and gorgeous mountain views beyond. Plus, there are two primary suites, guest quarters, and a media room.
Location
State CA
County Ventura
Area Ojai (93023)
Building/Complex Name LIbby Park
Interior
Interior Features Beamed Ceilings, Stone Counters, Track Lighting
Heating Solar
Cooling Central Forced Air, Gas
Flooring Carpet, Wood
Fireplaces Type FP in Family Room, FP in Living Room, Gas
Equipment Dishwasher, Refrigerator, Gas Stove
Appliance Dishwasher, Refrigerator, Gas Stove
Laundry Closet Full Sized, Garage
Exterior
Exterior Feature Stucco
Garage Spaces 2.0
Fence Wood
Pool Private, Solar Heat, Heated, Fenced
Community Features Horse Trails
Complex Features Horse Trails
Utilities Available Cable Connected, Electricity Connected, Natural Gas Connected, Underground Utilities, Water Connected
View Mountains/Hills
Roof Type Spanish Tile
Total Parking Spaces 2
Building
Lot Description Cul-De-Sac, National Forest
Story 1
Sewer Conventional Septic
Water Public
Architectural Style Mediterranean/Spanish
Level or Stories 1 Story
Construction Status Updated/Remodeled
Others
Acceptable Financing Cash, Submit
Listing Terms Cash, Submit
Special Listing Condition Standard
Read Less Info
Want to know what your home might be worth? Contact us for a FREE valuation!

Our team is ready to help you sell your home for the highest possible price ASAP

Bought with NON LISTED OFFICE


