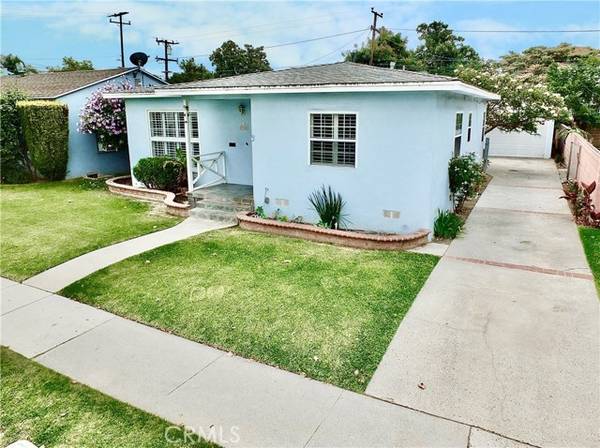For more information regarding the value of a property, please contact us for a free consultation.
Key Details
Sold Price $725,000
Property Type Single Family Home
Sub Type Detached
Listing Status Sold
Purchase Type For Sale
Square Footage 1,234 sqft
Price per Sqft $587
MLS Listing ID PW24140464
Sold Date 08/19/24
Style Detached
Bedrooms 3
Full Baths 1
HOA Y/N No
Year Built 1951
Lot Size 5,411 Sqft
Acres 0.1242
Property Description
Charming and cheery, your next home awaits you. As you enter, note the many windows filling the home with natural light. Smooth ceilings, hardwood floors and bright white shutters draw you in. As you make your way to the kitchen, note the garden window over the kitchen sink and a convenient eating area with backyard views. This home was originally built as a 3 bedroom, one of the bedrooms has been converted to a den / home office. The closet remains in place, providing the new owner an option to restore the area to a bedroom. Down the hallway you will find storage cabinets, two additional bedrooms and a full bath. The door from the kitchen leads to the back patio, here you will enjoy relaxing or playing in the warm summer sun and refreshing fresh-squeezed lemon and limes from the mature trees. The garage features an upgraded panel for the handy worker, laundry is conveniently located here too. This property also provides air conditioning and dual pane windows. It was home to the same owners for over 50 years, it is ready to be loved by its next.
Charming and cheery, your next home awaits you. As you enter, note the many windows filling the home with natural light. Smooth ceilings, hardwood floors and bright white shutters draw you in. As you make your way to the kitchen, note the garden window over the kitchen sink and a convenient eating area with backyard views. This home was originally built as a 3 bedroom, one of the bedrooms has been converted to a den / home office. The closet remains in place, providing the new owner an option to restore the area to a bedroom. Down the hallway you will find storage cabinets, two additional bedrooms and a full bath. The door from the kitchen leads to the back patio, here you will enjoy relaxing or playing in the warm summer sun and refreshing fresh-squeezed lemon and limes from the mature trees. The garage features an upgraded panel for the handy worker, laundry is conveniently located here too. This property also provides air conditioning and dual pane windows. It was home to the same owners for over 50 years, it is ready to be loved by its next.
Location
State CA
County Los Angeles
Area Long Beach (90810)
Zoning CARS*
Interior
Interior Features Copper Plumbing Full, Recessed Lighting, Tile Counters
Cooling Central Forced Air
Flooring Tile, Wood
Equipment Dishwasher, Microwave, Electric Oven, Gas Stove
Appliance Dishwasher, Microwave, Electric Oven, Gas Stove
Laundry Garage
Exterior
Exterior Feature Stucco
Parking Features Garage
Garage Spaces 2.0
Fence Wood
Utilities Available Electricity Connected, Sewer Connected, Water Connected
Roof Type Composition
Total Parking Spaces 2
Building
Lot Description Sprinklers In Front, Sprinklers In Rear
Story 1
Lot Size Range 4000-7499 SF
Sewer Public Sewer
Water Public
Architectural Style Traditional
Level or Stories 1 Story
Others
Monthly Total Fees $67
Acceptable Financing Cash To New Loan
Listing Terms Cash To New Loan
Special Listing Condition Standard
Read Less Info
Want to know what your home might be worth? Contact us for a FREE valuation!

Our team is ready to help you sell your home for the highest possible price ASAP

Bought with Miguel Gonzalez • Keller Williams Rlty Whittier
GET MORE INFORMATION




