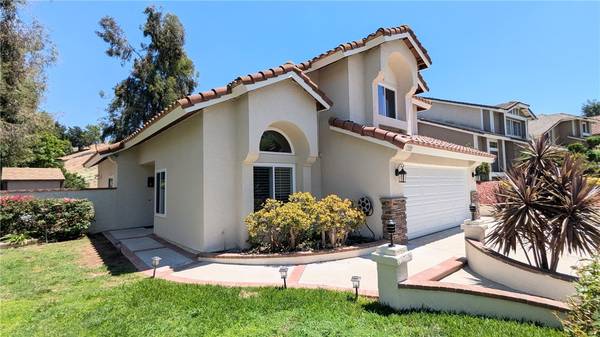For more information regarding the value of a property, please contact us for a free consultation.
Key Details
Sold Price $1,131,000
Property Type Single Family Home
Sub Type Detached
Listing Status Sold
Purchase Type For Sale
Square Footage 2,025 sqft
Price per Sqft $558
MLS Listing ID WS24147561
Sold Date 08/19/24
Style Detached
Bedrooms 4
Full Baths 2
Half Baths 1
Construction Status Turnkey,Updated/Remodeled
HOA Y/N No
Year Built 1987
Lot Size 6,000 Sqft
Acres 0.1377
Property Description
Discover the perfect blend of modern living and convenience in this stunning 4-bedroom 2.5-bathroom plus den single-family home. The heart of this home is high ceilings and its open floor plan, seamlessly connecting the living, dining, and kitchen areas. This layout is perfect for both everyday living and entertaining, creating a harmonious flow throughout the space. Extensively renovated and upgraded, this residence offers a comfortable and stylish sanctuary for families and individuals alike. This home features engineered wood flooring, central air and heat, and a modern kitchen featuring top-of-the-line appliances and finishes. Every detail has been considered to enhance your living experience. Numerous windows throughout the home as well as the skylight in the master bathroom ensure that each room is bathed in natural light, creating a bright and welcoming atmosphere. Enjoy cozy evenings by the gas burning fireplace, adding warmth and charm to your living area. The attached garage comes with a screen door, ample storage space, and laundry hookups, providing convenience and functionality. Benefit from energy savings with the leased solar system, reducing your carbon footprint and utility bills. The fenced-in backyard is a true retreat, featuring a Tuff Shed storage unit and ample space for entertaining and gardening. Whether you're hosting a barbecue or cultivating your green thumb, this outdoor space is perfect for all your activities. Located in a unique spot right next to a trail with a neighbor to only one side and close to freeways, public transportation, supermarke
Discover the perfect blend of modern living and convenience in this stunning 4-bedroom 2.5-bathroom plus den single-family home. The heart of this home is high ceilings and its open floor plan, seamlessly connecting the living, dining, and kitchen areas. This layout is perfect for both everyday living and entertaining, creating a harmonious flow throughout the space. Extensively renovated and upgraded, this residence offers a comfortable and stylish sanctuary for families and individuals alike. This home features engineered wood flooring, central air and heat, and a modern kitchen featuring top-of-the-line appliances and finishes. Every detail has been considered to enhance your living experience. Numerous windows throughout the home as well as the skylight in the master bathroom ensure that each room is bathed in natural light, creating a bright and welcoming atmosphere. Enjoy cozy evenings by the gas burning fireplace, adding warmth and charm to your living area. The attached garage comes with a screen door, ample storage space, and laundry hookups, providing convenience and functionality. Benefit from energy savings with the leased solar system, reducing your carbon footprint and utility bills. The fenced-in backyard is a true retreat, featuring a Tuff Shed storage unit and ample space for entertaining and gardening. Whether you're hosting a barbecue or cultivating your green thumb, this outdoor space is perfect for all your activities. Located in a unique spot right next to a trail with a neighbor to only one side and close to freeways, public transportation, supermarkets, shopping centers, and a variety of restaurants, this home offers unparalleled convenience for your daily needs.
Location
State CA
County San Bernardino
Area Chino Hills (91709)
Interior
Interior Features Granite Counters, Pantry, Recessed Lighting
Cooling Central Forced Air
Flooring Carpet, Tile, Wood
Fireplaces Type FP in Family Room
Equipment Dishwasher, Solar Panels, Gas Oven, Gas Range
Appliance Dishwasher, Solar Panels, Gas Oven, Gas Range
Laundry Garage
Exterior
Parking Features Garage
Garage Spaces 2.0
Utilities Available Electricity Connected, Sewer Connected, Water Connected
View Mountains/Hills, Trees/Woods
Roof Type Tile/Clay
Total Parking Spaces 2
Building
Lot Description Sidewalks
Story 2
Lot Size Range 4000-7499 SF
Sewer Public Sewer
Water Public
Level or Stories 2 Story
Construction Status Turnkey,Updated/Remodeled
Others
Monthly Total Fees $99
Acceptable Financing Cash To New Loan
Listing Terms Cash To New Loan
Special Listing Condition Standard
Read Less Info
Want to know what your home might be worth? Contact us for a FREE valuation!

Our team is ready to help you sell your home for the highest possible price ASAP

Bought with Andrew Liu • Seven Gables Property Management
GET MORE INFORMATION




