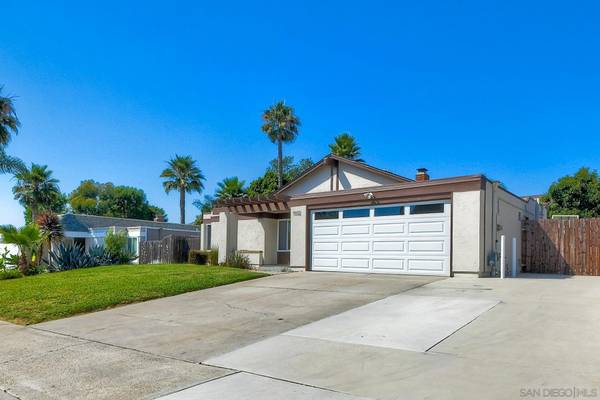For more information regarding the value of a property, please contact us for a free consultation.
Key Details
Sold Price $837,500
Property Type Single Family Home
Sub Type Detached
Listing Status Sold
Purchase Type For Sale
Square Footage 1,257 sqft
Price per Sqft $666
Subdivision San Marcos
MLS Listing ID 240015709
Sold Date 08/16/24
Style Detached
Bedrooms 3
Full Baths 2
HOA Fees $45/ann
HOA Y/N Yes
Year Built 1973
Lot Size 6,700 Sqft
Property Description
Welcome to this charming Single Story 3-bedroom, 2-bathroom home nestled in the heart of San Marcos. Boasting 1,257 square feet of comfortable living space, this residence offers a perfect blend of updates and cozy appeal. Adjacent to a park, close proximity to shopping center, schools, & freeway access. Property highlights include upgraded kitchen, freshly painted interior & exterior trim, 2 car garage & brand new carpet in all 3 bedrooms. Step inside to discover a recently updated kitchen featuring new granite countertops, gleaming stainless steel appliances, & tons of cabinet space, ideal for culinary enthusiasts. The open living room features vaulted ceiling and is equipped with ceramic tile creating a welcoming atmosphere, perfect for both relaxation and entertaining guests. The generous primary suite is a true retreat, complete with a private ensuite bathroom, ample amount of closet space and direct access to the backyard oasis. Enjoy the convenience & energy cost savings of a tankless water heater and a full side-by-side laundry area in the garage, adding to the home's functionality and efficiency. Spacious backyard with a mature lemon tree, offering space for outdoor gatherings and activities. Whether it's a quiet morning coffee or lively evening barbecues, this backyard is a haven for all occasions. Located in a desirable neighborhood of San Marcos, this home combines comfort, convenience, and style. Don't miss out on the opportunity to make this your new home!
Location
State CA
County San Diego
Community San Marcos
Area San Marcos (92069)
Rooms
Master Bedroom 15x19
Bedroom 2 10x11
Bedroom 3 10x10
Living Room 19x13
Dining Room Combo
Kitchen 18x9
Interior
Heating Natural Gas
Cooling Central Forced Air
Fireplaces Number 1
Fireplaces Type FP in Family Room
Equipment Dishwasher, Disposal, Microwave, Convection Oven, Electric Range
Appliance Dishwasher, Disposal, Microwave, Convection Oven, Electric Range
Laundry Garage
Exterior
Exterior Feature Stucco
Parking Features Attached
Garage Spaces 2.0
Fence Partial
Roof Type Shingle
Total Parking Spaces 4
Building
Story 1
Lot Size Range 4000-7499 SF
Sewer Sewer Connected
Water Available
Level or Stories 1 Story
Others
Ownership Fee Simple
Monthly Total Fees $46
Acceptable Financing Cash, Conventional
Listing Terms Cash, Conventional
Read Less Info
Want to know what your home might be worth? Contact us for a FREE valuation!

Our team is ready to help you sell your home for the highest possible price ASAP

Bought with Maryann Augustine • Frontline Realty Group



