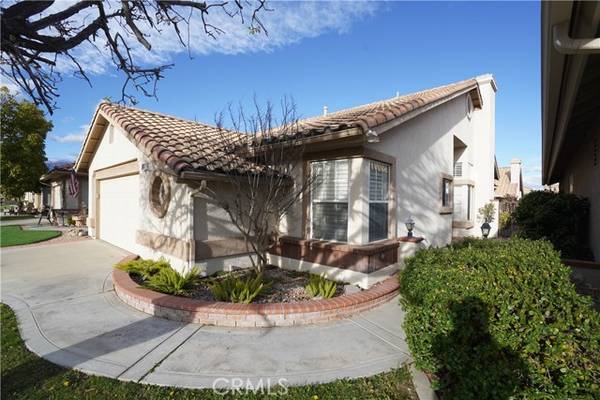For more information regarding the value of a property, please contact us for a free consultation.
Key Details
Sold Price $349,900
Property Type Single Family Home
Sub Type Detached
Listing Status Sold
Purchase Type For Sale
Square Footage 1,472 sqft
Price per Sqft $237
MLS Listing ID EV24063387
Sold Date 08/20/24
Style Detached
Bedrooms 3
Full Baths 2
HOA Fees $365/mo
HOA Y/N Yes
Year Built 1995
Lot Size 3,920 Sqft
Acres 0.09
Property Description
Nestled within the gated community of Sun Lakes Country Club (55+ Community), this 'Sunningdale' model home epitomizes comfortable luxury living. Spacious 1,472 square feet of living space. Features include plantation shutters, tile flooring, plush carpeting, the newly painted interior, recessed lighting, and ceiling fans throughout. The kitchen, adorned with wood cabinetry, white appliances, and Corian countertops, is a culinary haven complemented by a separate dining area with sliding glass doors leading to the entertainers backyard. Seamlessly flowing from the kitchen, the living area creates a captivating great room ambiance. Additionally, there's a living room/dining room, an office/den, and a generously sized bedroom with a spacious closet and bathroom. The owner's suite is a tranquil retreat, with access to the backyard through sliding glass windows and offering an en-suite bathroom with separate sinks and a glass-encased shower/tub. Outside, enjoy the privacy of a completely fenced yard with a private patio and attached two-car garage. Relish in the abundant amenities afforded by Sun Lakes Country Club, including no Mello Roos, access to an 18-hole golf course, Pro shops, three clubhouses, two restaurants, a bar & lounge, tennis courts, swimming pools (Including indoor), a spa, and three gymnasiums. Additionally, the community offers a plethora of daily activities, ensuring there's always something to engage in. With over 80 social clubs to choose from, residents can enjoy a vibrant community lifestyle filled with various interests and pursuits. Conveniently located
Nestled within the gated community of Sun Lakes Country Club (55+ Community), this 'Sunningdale' model home epitomizes comfortable luxury living. Spacious 1,472 square feet of living space. Features include plantation shutters, tile flooring, plush carpeting, the newly painted interior, recessed lighting, and ceiling fans throughout. The kitchen, adorned with wood cabinetry, white appliances, and Corian countertops, is a culinary haven complemented by a separate dining area with sliding glass doors leading to the entertainers backyard. Seamlessly flowing from the kitchen, the living area creates a captivating great room ambiance. Additionally, there's a living room/dining room, an office/den, and a generously sized bedroom with a spacious closet and bathroom. The owner's suite is a tranquil retreat, with access to the backyard through sliding glass windows and offering an en-suite bathroom with separate sinks and a glass-encased shower/tub. Outside, enjoy the privacy of a completely fenced yard with a private patio and attached two-car garage. Relish in the abundant amenities afforded by Sun Lakes Country Club, including no Mello Roos, access to an 18-hole golf course, Pro shops, three clubhouses, two restaurants, a bar & lounge, tennis courts, swimming pools (Including indoor), a spa, and three gymnasiums. Additionally, the community offers a plethora of daily activities, ensuring there's always something to engage in. With over 80 social clubs to choose from, residents can enjoy a vibrant community lifestyle filled with various interests and pursuits. Conveniently located minutes away from Cabazon shopping, Short drive to Palm Springs, casinos, freeways, and medical facilities, this home offers both tranquility and accessibility. Price includes refrigerator, washer, and dryer, while premium cable and internet are included in HOA dues. Enjoy the "good life" at Sun Lakes.
Location
State CA
County Riverside
Area Riv Cty-Banning (92220)
Interior
Cooling Central Forced Air
Flooring Carpet, Tile
Fireplaces Type Gas
Equipment Dishwasher
Appliance Dishwasher
Laundry Garage
Exterior
Parking Features Garage
Garage Spaces 2.0
Pool Below Ground, Association, Indoor
View Neighborhood
Total Parking Spaces 2
Building
Lot Description Sidewalks
Story 1
Lot Size Range 1-3999 SF
Sewer Public Sewer
Water Public
Level or Stories 1 Story
Others
Senior Community Other
Monthly Total Fees $375
Acceptable Financing Submit
Listing Terms Submit
Special Listing Condition Standard
Read Less Info
Want to know what your home might be worth? Contact us for a FREE valuation!

Our team is ready to help you sell your home for the highest possible price ASAP

Bought with JESSICA SUMMERS • COLDWELL BANKER KIVETT-TEETERS
GET MORE INFORMATION




