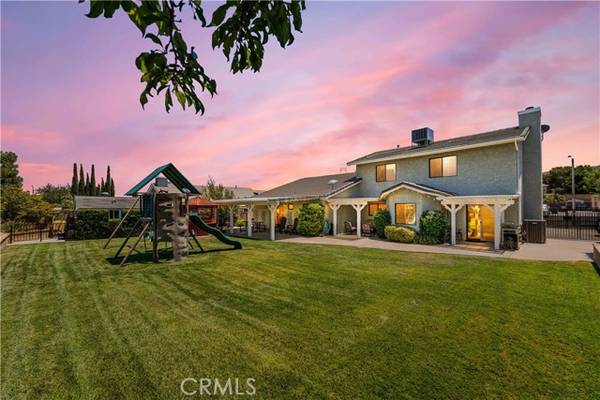For more information regarding the value of a property, please contact us for a free consultation.
Key Details
Sold Price $635,000
Property Type Single Family Home
Sub Type Detached
Listing Status Sold
Purchase Type For Sale
Square Footage 2,860 sqft
Price per Sqft $222
MLS Listing ID SR24136363
Sold Date 08/20/24
Style Detached
Bedrooms 5
Full Baths 3
HOA Y/N No
Year Built 1989
Lot Size 10,214 Sqft
Acres 0.2345
Property Description
**Beautiful Home on the West Side** No HOA or Mello-Roos tax! This stunning home shows true pride of ownership. It features a three-car garage and RV access. Upon entering, you'll be impressed by the beautiful open floor plan. The formal sitting area seamlessly connects to the formal dining room, creating an elegant space for entertaining. The spacious kitchen, perfect for the chef in the family, includes an oversized bar area and granite countertops, and opens to the family room, complete with a cozy fireplace. With a new and improved forced air AC/Heather unit plus an additional money saving Master Cool evaporative colling system that is fully ducted throughout the home. The master retreat is conveniently located on the main floor, along with an additional bedroom and bathroom. Upstairs, you'll find three more bedrooms and a guest bathroom. Two of the bedrooms include walk-in closets, offering plenty of storage space. The outdoor area is a true oasis, boasting lush green landscaping with beautiful trees and plants. There are three covered entertaining areas, including a gazebo with a spa for relaxation, perfect for enjoying summer evenings. There's also a play area for children, making this home ideal for families. Dont wait as this home will not last long.
**Beautiful Home on the West Side** No HOA or Mello-Roos tax! This stunning home shows true pride of ownership. It features a three-car garage and RV access. Upon entering, you'll be impressed by the beautiful open floor plan. The formal sitting area seamlessly connects to the formal dining room, creating an elegant space for entertaining. The spacious kitchen, perfect for the chef in the family, includes an oversized bar area and granite countertops, and opens to the family room, complete with a cozy fireplace. With a new and improved forced air AC/Heather unit plus an additional money saving Master Cool evaporative colling system that is fully ducted throughout the home. The master retreat is conveniently located on the main floor, along with an additional bedroom and bathroom. Upstairs, you'll find three more bedrooms and a guest bathroom. Two of the bedrooms include walk-in closets, offering plenty of storage space. The outdoor area is a true oasis, boasting lush green landscaping with beautiful trees and plants. There are three covered entertaining areas, including a gazebo with a spa for relaxation, perfect for enjoying summer evenings. There's also a play area for children, making this home ideal for families. Dont wait as this home will not last long.
Location
State CA
County Los Angeles
Area Lancaster (93536)
Zoning LCR11OOOO*
Interior
Cooling Central Forced Air
Fireplaces Type FP in Family Room
Equipment Dishwasher, Disposal, Microwave
Appliance Dishwasher, Disposal, Microwave
Exterior
Garage Spaces 3.0
Utilities Available Electricity Connected, Natural Gas Connected
View Mountains/Hills, Neighborhood
Roof Type Tile/Clay
Total Parking Spaces 3
Building
Lot Description Sidewalks
Story 2
Lot Size Range 7500-10889 SF
Sewer Public Sewer
Water Public
Level or Stories 2 Story
Others
Monthly Total Fees $114
Acceptable Financing Cash, Conventional, FHA, VA
Listing Terms Cash, Conventional, FHA, VA
Special Listing Condition Standard
Read Less Info
Want to know what your home might be worth? Contact us for a FREE valuation!

Our team is ready to help you sell your home for the highest possible price ASAP

Bought with Craig Martin • Pinnacle Estate Properties, Inc.
GET MORE INFORMATION




