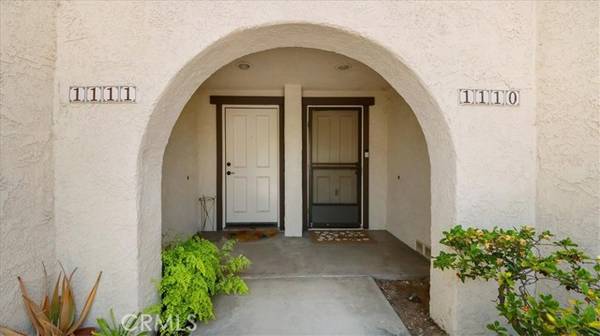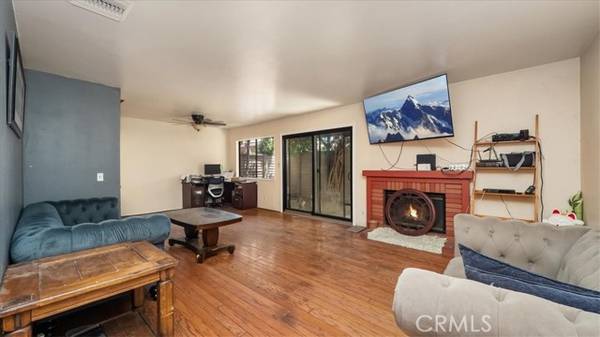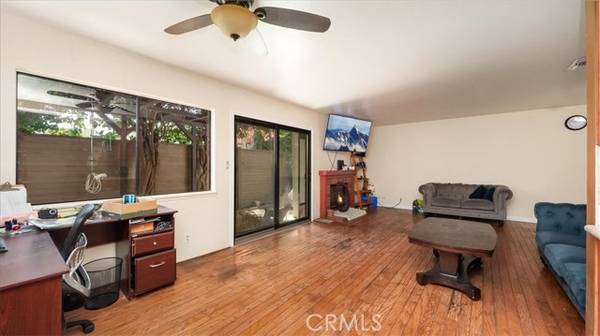For more information regarding the value of a property, please contact us for a free consultation.
Key Details
Sold Price $565,000
Property Type Condo
Listing Status Sold
Purchase Type For Sale
Square Footage 1,326 sqft
Price per Sqft $426
MLS Listing ID CV24125835
Sold Date 08/23/24
Style All Other Attached
Bedrooms 2
Full Baths 2
Half Baths 1
HOA Fees $330/mo
HOA Y/N Yes
Year Built 1985
Lot Size 0.643 Acres
Acres 0.6431
Property Description
Welcome to your new home in the prestigious Strawberry Lane Community of Glendora! This delightful condo offers a perfect blend of comfort, convenience, and community amenities. Step inside to discover a beautifully designed living space featuring two dual master bedrooms, each with its own private balcony, providing serene retreats for relaxation and enjoying the fresh California air. The upstairs bedrooms ensure privacy and comfort, complemented by ample closet space and natural light. Downstairs, a thoughtfully placed half-bathroom caters to guests, enhancing the practicality and convenience of the layout. The open floor plan seamlessly connects the living, dining, and kitchen areas, ideal for both everyday living and entertaining guests. As a resident of Strawberry Lane, you'll have exclusive access to not one, but two sparkling community pools and rejuvenating spas, perfect for unwinding after a long day or hosting gatherings with friends and family. Beyond the community's amenities, this location offers unparalleled convenience. Easily accessible freeways simplify commuting, while nearby attractions such as Puddingstone Lake and Raging Waters provide endless opportunities for outdoor recreation and family fun. Explore a plethora of shopping and dining options within close proximity, ensuring you're never far from your favorite stores and restaurants. Education is also a priority, with top-rated schools in the area providing excellent educational opportunities for families. Experience the best of Glendora living with this charming condo in Strawberry Lane Community. Sc
Welcome to your new home in the prestigious Strawberry Lane Community of Glendora! This delightful condo offers a perfect blend of comfort, convenience, and community amenities. Step inside to discover a beautifully designed living space featuring two dual master bedrooms, each with its own private balcony, providing serene retreats for relaxation and enjoying the fresh California air. The upstairs bedrooms ensure privacy and comfort, complemented by ample closet space and natural light. Downstairs, a thoughtfully placed half-bathroom caters to guests, enhancing the practicality and convenience of the layout. The open floor plan seamlessly connects the living, dining, and kitchen areas, ideal for both everyday living and entertaining guests. As a resident of Strawberry Lane, you'll have exclusive access to not one, but two sparkling community pools and rejuvenating spas, perfect for unwinding after a long day or hosting gatherings with friends and family. Beyond the community's amenities, this location offers unparalleled convenience. Easily accessible freeways simplify commuting, while nearby attractions such as Puddingstone Lake and Raging Waters provide endless opportunities for outdoor recreation and family fun. Explore a plethora of shopping and dining options within close proximity, ensuring you're never far from your favorite stores and restaurants. Education is also a priority, with top-rated schools in the area providing excellent educational opportunities for families. Experience the best of Glendora living with this charming condo in Strawberry Lane Community. Schedule your tour today and envision yourself enjoying the comforts and conveniences of this wonderful home!
Location
State CA
County Los Angeles
Area Glendora (91740)
Zoning GDR3
Interior
Interior Features Balcony, Granite Counters
Cooling Central Forced Air
Fireplaces Type FP in Living Room
Laundry Laundry Room
Exterior
Parking Features Direct Garage Access, Garage
Garage Spaces 2.0
Pool Community/Common, Association
View Mountains/Hills, Neighborhood
Total Parking Spaces 2
Building
Lot Description Sidewalks
Story 2
Sewer Public Sewer
Water Public
Level or Stories 2 Story
Others
Monthly Total Fees $369
Acceptable Financing Cash, Conventional, Cash To New Loan
Listing Terms Cash, Conventional, Cash To New Loan
Special Listing Condition Standard
Read Less Info
Want to know what your home might be worth? Contact us for a FREE valuation!

Our team is ready to help you sell your home for the highest possible price ASAP

Bought with Russell Ma • WERE REAL ESTATE
GET MORE INFORMATION




