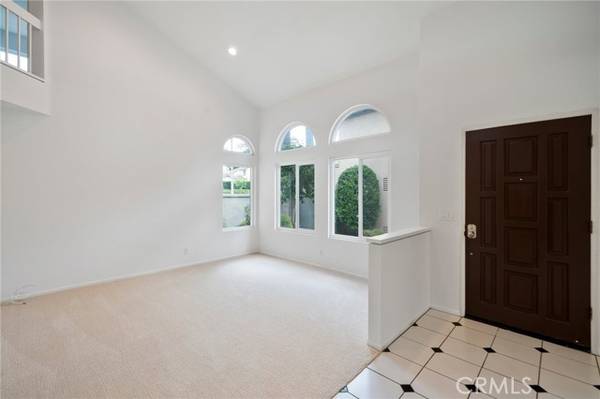For more information regarding the value of a property, please contact us for a free consultation.
Key Details
Sold Price $1,350,000
Property Type Single Family Home
Sub Type Detached
Listing Status Sold
Purchase Type For Sale
Square Footage 1,865 sqft
Price per Sqft $723
MLS Listing ID OC24152891
Sold Date 08/23/24
Style Detached
Bedrooms 4
Full Baths 2
Half Baths 1
HOA Fees $90/mo
HOA Y/N Yes
Year Built 1988
Lot Size 4,200 Sqft
Acres 0.0964
Property Description
Nestled in the coveted Rancho Niguel Community, this home offers breathtaking views and a private gated courtyard entry. The fenced wrap-around yard features mature landscaping with no neighbors behind, ensuring privacy and tranquility. The light and bright open floor plan includes vaulted ceilings, formal living and dining rooms, and a family room with a cozy fireplace and serene views through a large picture window. Recent upgrades include brand new carpeting, fresh paint, a new pavers patio, vinyl windows and sliders, and a newer HVAC unit. The open concept kitchen features a nook with slider access to the rear grounds and stunning views. Upstairs, the primary bedroom suite boasts spectacular views, accompanied by three additional secondary bedrooms and a hallway bathroom with dual sinks. Additional highlights include whole-house PEX plumbing repipe and a spacious two-car garage with direct access. Enjoy Rancho Niguel's private resident The Club with recreational-focused resort amenities featuring pools, pickleball, tennis, sports courts, racquetball, fitness center, meeting room, grassy picnic areas, and playground. This home is within the award-winning Bergeson Elementary school district, and conveniently located near shopping, and easy access to the 73 toll road and 5 freeway. Nearby, the beautiful 227-acre Laguna Niguel Regional Park offers a 44-acre fishing lake, rowboats, pickleball and volleyball courts, outdoor recreation, and nature preservation with an amphitheater, jogging trail, and bicycle trails that meander through the park to Wood Canyon. California's bea
Nestled in the coveted Rancho Niguel Community, this home offers breathtaking views and a private gated courtyard entry. The fenced wrap-around yard features mature landscaping with no neighbors behind, ensuring privacy and tranquility. The light and bright open floor plan includes vaulted ceilings, formal living and dining rooms, and a family room with a cozy fireplace and serene views through a large picture window. Recent upgrades include brand new carpeting, fresh paint, a new pavers patio, vinyl windows and sliders, and a newer HVAC unit. The open concept kitchen features a nook with slider access to the rear grounds and stunning views. Upstairs, the primary bedroom suite boasts spectacular views, accompanied by three additional secondary bedrooms and a hallway bathroom with dual sinks. Additional highlights include whole-house PEX plumbing repipe and a spacious two-car garage with direct access. Enjoy Rancho Niguel's private resident The Club with recreational-focused resort amenities featuring pools, pickleball, tennis, sports courts, racquetball, fitness center, meeting room, grassy picnic areas, and playground. This home is within the award-winning Bergeson Elementary school district, and conveniently located near shopping, and easy access to the 73 toll road and 5 freeway. Nearby, the beautiful 227-acre Laguna Niguel Regional Park offers a 44-acre fishing lake, rowboats, pickleball and volleyball courts, outdoor recreation, and nature preservation with an amphitheater, jogging trail, and bicycle trails that meander through the park to Wood Canyon. California's beaches, luxury resorts, championship golf courses, and coastal activities are just seven minutes away.
Location
State CA
County Orange
Area Oc - Laguna Niguel (92677)
Interior
Cooling Central Forced Air
Flooring Carpet, Tile
Fireplaces Type FP in Family Room, Gas
Equipment Dishwasher, Disposal, Microwave, Gas Range
Appliance Dishwasher, Disposal, Microwave, Gas Range
Laundry Garage
Exterior
Exterior Feature Stucco
Parking Features Direct Garage Access, Garage - Two Door, Garage Door Opener
Garage Spaces 2.0
Fence Wrought Iron, Wood
Pool Association
View Panoramic, Trees/Woods, City Lights
Roof Type Tile/Clay
Total Parking Spaces 2
Building
Lot Description Curbs, Sidewalks, Landscaped, Sprinklers In Front, Sprinklers In Rear
Story 2
Lot Size Range 4000-7499 SF
Sewer Public Sewer
Water Public
Architectural Style Traditional
Level or Stories 2 Story
Others
Monthly Total Fees $208
Acceptable Financing Cash, Lease Option, Cash To New Loan
Listing Terms Cash, Lease Option, Cash To New Loan
Special Listing Condition Standard
Read Less Info
Want to know what your home might be worth? Contact us for a FREE valuation!

Our team is ready to help you sell your home for the highest possible price ASAP

Bought with Dawn Leibovitz • Compass
GET MORE INFORMATION




