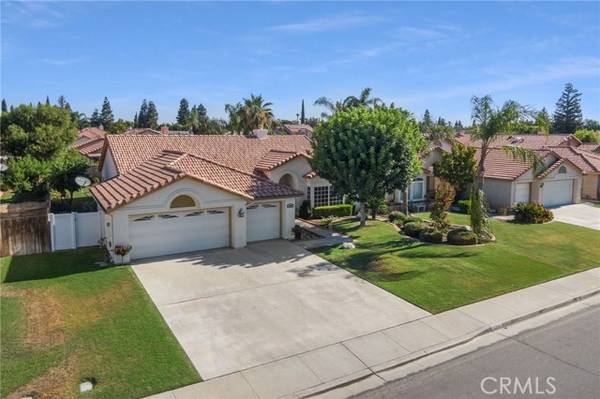For more information regarding the value of a property, please contact us for a free consultation.
Key Details
Sold Price $445,000
Property Type Single Family Home
Sub Type Detached
Listing Status Sold
Purchase Type For Sale
Square Footage 2,066 sqft
Price per Sqft $215
MLS Listing ID SR24156621
Sold Date 08/23/24
Style Detached
Bedrooms 4
Full Baths 2
HOA Y/N No
Year Built 1992
Lot Size 8,567 Sqft
Acres 0.1967
Property Description
Welcome to your turnkey-ready home! This stunning 4-bedroom, 2-bathroom residence boasts approximately 2,066 sq. ft. of living space and includes a spacious 3-car garage. Inside, you'll find ceiling fans throughout, a formal living/dining room with a see-through fireplace that leads to the great room, and a remodeled kitchen with granite countertops, tile flooring, bar top seating, and an adjacent breakfast nook. The primary bedroom features French door access to the backyard, a large walk-in closet, and a remodeled bathroom with a soaking tub, walk-in shower, dual sinks, and granite countertops. Three additional bedrooms, a full bathroom, and a utility room complete this well-designed floorplan. Step outside to the backyard, where a covered patio with skylights spans the length of the house. Enjoy the raised flower bed and partial block wall for added privacy. This home is truly move-in ready and waiting for you! Call today to schedule your showing.
Welcome to your turnkey-ready home! This stunning 4-bedroom, 2-bathroom residence boasts approximately 2,066 sq. ft. of living space and includes a spacious 3-car garage. Inside, you'll find ceiling fans throughout, a formal living/dining room with a see-through fireplace that leads to the great room, and a remodeled kitchen with granite countertops, tile flooring, bar top seating, and an adjacent breakfast nook. The primary bedroom features French door access to the backyard, a large walk-in closet, and a remodeled bathroom with a soaking tub, walk-in shower, dual sinks, and granite countertops. Three additional bedrooms, a full bathroom, and a utility room complete this well-designed floorplan. Step outside to the backyard, where a covered patio with skylights spans the length of the house. Enjoy the raised flower bed and partial block wall for added privacy. This home is truly move-in ready and waiting for you! Call today to schedule your showing.
Location
State CA
County Kern
Area Bakersfield (93311)
Zoning R-1
Interior
Interior Features Granite Counters, Tile Counters
Cooling Central Forced Air
Flooring Carpet, Linoleum/Vinyl, Wood
Fireplaces Type FP in Family Room
Equipment Dishwasher, Disposal, Microwave, Gas Oven, Gas Range
Appliance Dishwasher, Disposal, Microwave, Gas Oven, Gas Range
Laundry Inside
Exterior
Parking Features Garage - Two Door
Garage Spaces 3.0
Roof Type Tile/Clay
Total Parking Spaces 3
Building
Lot Description Sidewalks, Sprinklers In Front, Sprinklers In Rear
Story 1
Lot Size Range 7500-10889 SF
Sewer Public Sewer
Water Public
Level or Stories 1 Story
Others
Monthly Total Fees $61
Acceptable Financing Submit
Listing Terms Submit
Special Listing Condition Standard
Read Less Info
Want to know what your home might be worth? Contact us for a FREE valuation!

Our team is ready to help you sell your home for the highest possible price ASAP

Bought with General NONMEMBER • NONMEMBER MRML
GET MORE INFORMATION




