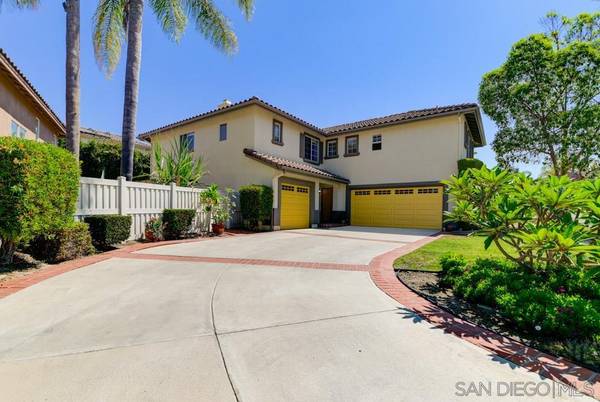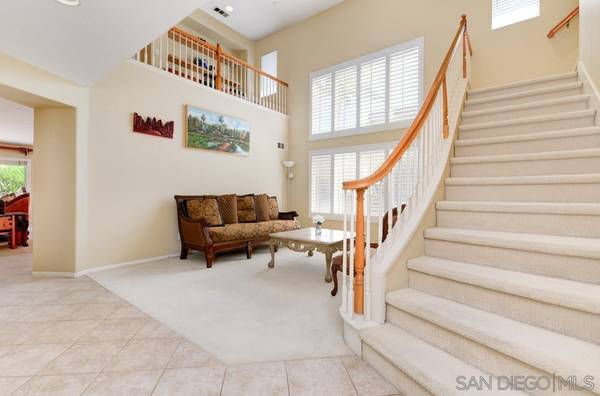For more information regarding the value of a property, please contact us for a free consultation.
Key Details
Sold Price $1,020,000
Property Type Single Family Home
Sub Type Detached
Listing Status Sold
Purchase Type For Sale
Square Footage 2,920 sqft
Price per Sqft $349
Subdivision Spring Valley
MLS Listing ID 240017826
Sold Date 08/27/24
Style Detached
Bedrooms 5
Full Baths 4
HOA Fees $230/mo
HOA Y/N Yes
Year Built 2001
Lot Size 7,732 Sqft
Acres 0.18
Property Description
Beautiful 5 bedroom plan residence in the Lakeview at Highlands Ranch hilltop community. Great-room layout, upgraded kitchen w/ quartz countertops, newer stainless steel appliances & sink. Full bed & bath downstairs, soaring ceilings in main living room bathe the interior of the home w/ natural light. Upstairs features a large bedroom w/ ensuite bath. 2 guest bedrooms w/ Jack & Jill bath, a separate laundry room w/ sink & storage, & an expansive master retreat that peers into the backyard, featuring dual vanities, soaker tub, stall shower, & dual walk-in closets. 3-zone HVAC, ceiling fans in upper bedrooms, sizable three car garage perfect for storage needs, and peaceful & tranquil backyard featuring a large patio and side garden w/ delicious apple tree.
Discover Lakeview at Highlands Ranch - a beautiful gated community in East county, Minutes from San Diego. This complex features a community pool, ample hiking and walking trails, and epic views from several vantage points throughout the community. Private and serene yet conveniently close to all, This is a highly coveted community and it shows. Challenger Circle is tucked away on a private loop in this neighborhood. This beautiful home offers an expansive 5 bedroom floor plan with soaring ceilings, plantation shutters (1st floor), high-efficiency water heater, newer wood flooring upstairs and is peaceful and quiet throughout. Your new home is here! Come see it today before its sold.
Location
State CA
County San Diego
Community Spring Valley
Area Spring Valley (91978)
Building/Complex Name Lakeview At Highlands Ranch
Zoning R-1:SINGLE
Rooms
Family Room 20x15
Master Bedroom 17x17
Bedroom 2 15x12
Bedroom 3 12x12
Bedroom 4 13x9
Bedroom 5 11x10
Living Room 16x14
Dining Room 12x11
Kitchen 22x11
Interior
Heating Natural Gas
Cooling Central Forced Air, Dual
Flooring Carpet, Tile, Wood
Fireplaces Number 1
Fireplaces Type FP in Family Room
Equipment Dishwasher, Dryer, Microwave, Refrigerator, Shed(s), Washer, Double Oven
Steps No
Appliance Dishwasher, Dryer, Microwave, Refrigerator, Shed(s), Washer, Double Oven
Laundry Laundry Room
Exterior
Exterior Feature Stucco
Parking Features Attached
Garage Spaces 3.0
Fence Full
Pool Community/Common
Community Features Biking/Hiking Trails, Clubhouse/Rec Room, Gated Community, Pool
Complex Features Biking/Hiking Trails, Clubhouse/Rec Room, Gated Community, Pool
View Bay, Mountains/Hills, Neighborhood
Roof Type Tile/Clay
Total Parking Spaces 7
Building
Story 2
Lot Size Range 7500-10889 SF
Sewer Sewer Connected
Water Meter on Property
Architectural Style Contemporary
Level or Stories 2 Story
Others
Ownership Fee Simple
Monthly Total Fees $230
Acceptable Financing Cash, Conventional, FHA, VA
Listing Terms Cash, Conventional, FHA, VA
Pets Allowed Yes
Read Less Info
Want to know what your home might be worth? Contact us for a FREE valuation!

Our team is ready to help you sell your home for the highest possible price ASAP

Bought with Cideer Saco • Century 21 Affiliated
GET MORE INFORMATION




