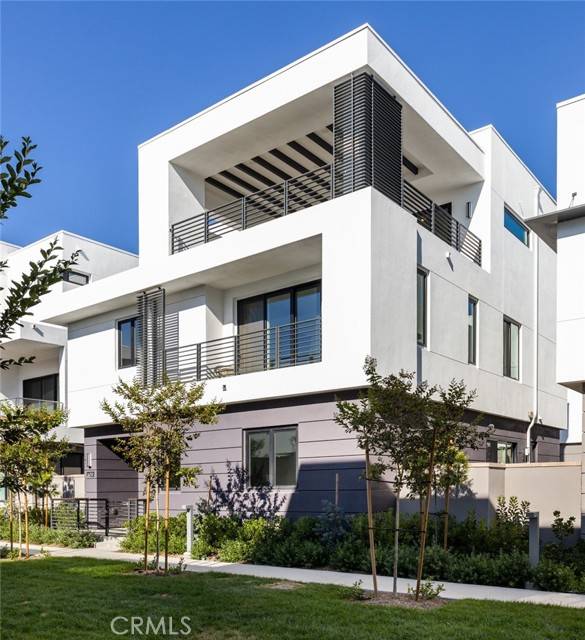For more information regarding the value of a property, please contact us for a free consultation.
Key Details
Sold Price $2,030,000
Property Type Condo
Listing Status Sold
Purchase Type For Sale
Square Footage 3,059 sqft
Price per Sqft $663
MLS Listing ID OC24157795
Sold Date 08/28/24
Style All Other Attached
Bedrooms 4
Full Baths 3
Half Baths 1
HOA Fees $146/mo
HOA Y/N Yes
Year Built 2023
Lot Size 4,800 Sqft
Acres 0.1102
Property Description
Welcome to the exquisite Cira Plan 2, part of the prestigious Tustin Legacy community. This brand new 4-bedroom, 4-bathroom home spans 3,059 square feet and offers unparalleled indoor-outdoor living and customization opportunities. The first floor features an open-concept design, perfect for gatherings of any size. A sliding glass door seamlessly connects the inviting great room and gourmet kitchen, equipped with a center island, to the private yard. Enjoy open-air socializing in the yard spaces ideal for outdoor games. The second floor is dedicated to relaxation, with a spacious primary suite that includes a generous walk-in closet, a luxurious soaking tub, and a private covered deck for refreshing morning moments. The top floor is perfect for multigenerational living, featuring a fourth bedroom with an adjacent bath, a fantastic bonus room, and a large deck designed for alfresco dining and entertaining. Convenience meets innovation with myCommand smart home technology, ample storage space, and a second-floor laundry room conveniently located near the primary suite and two secondary bedrooms. This home is located close to The District, a vibrant shopping center offering an array of amenities, including Costco, Whole Foods, a movie theater, restaurants, and Target. Experience dynamic and convenient living at Tustin Legacy. This home is where you can realize the lifestyle you've always dreamed of.
Welcome to the exquisite Cira Plan 2, part of the prestigious Tustin Legacy community. This brand new 4-bedroom, 4-bathroom home spans 3,059 square feet and offers unparalleled indoor-outdoor living and customization opportunities. The first floor features an open-concept design, perfect for gatherings of any size. A sliding glass door seamlessly connects the inviting great room and gourmet kitchen, equipped with a center island, to the private yard. Enjoy open-air socializing in the yard spaces ideal for outdoor games. The second floor is dedicated to relaxation, with a spacious primary suite that includes a generous walk-in closet, a luxurious soaking tub, and a private covered deck for refreshing morning moments. The top floor is perfect for multigenerational living, featuring a fourth bedroom with an adjacent bath, a fantastic bonus room, and a large deck designed for alfresco dining and entertaining. Convenience meets innovation with myCommand smart home technology, ample storage space, and a second-floor laundry room conveniently located near the primary suite and two secondary bedrooms. This home is located close to The District, a vibrant shopping center offering an array of amenities, including Costco, Whole Foods, a movie theater, restaurants, and Target. Experience dynamic and convenient living at Tustin Legacy. This home is where you can realize the lifestyle you've always dreamed of.
Location
State CA
County Orange
Area Oc - Tustin (92782)
Interior
Cooling Central Forced Air
Fireplaces Type Other/Remarks
Laundry Inside
Exterior
Garage Spaces 2.0
Pool Community/Common
View Peek-A-Boo
Total Parking Spaces 2
Building
Story 3
Lot Size Range 4000-7499 SF
Sewer Public Sewer
Water Public
Level or Stories 3 Story
Others
Monthly Total Fees $236
Acceptable Financing Cash, Conventional
Listing Terms Cash, Conventional
Special Listing Condition Standard
Read Less Info
Want to know what your home might be worth? Contact us for a FREE valuation!

Our team is ready to help you sell your home for the highest possible price ASAP

Bought with Yan Gao • IRN Realty
GET MORE INFORMATION




