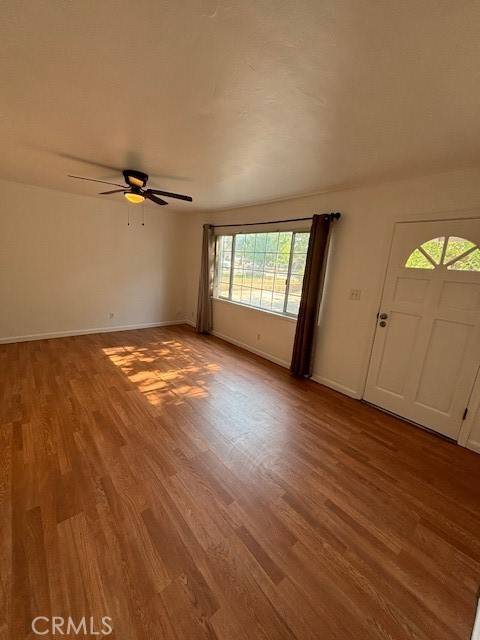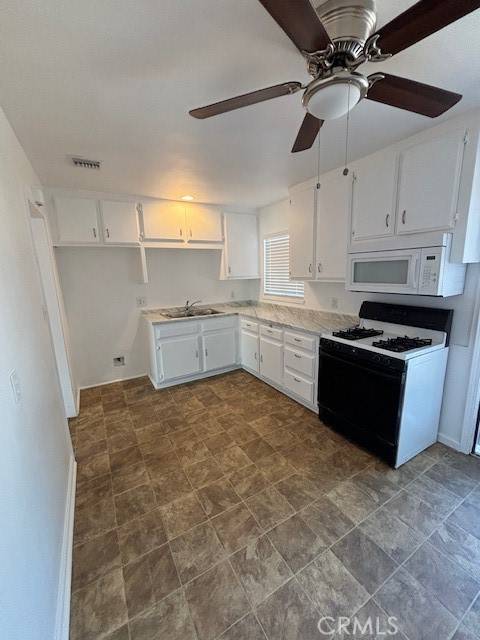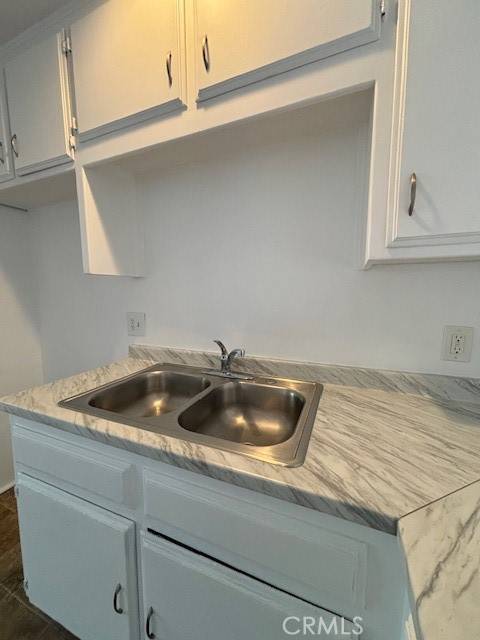For more information regarding the value of a property, please contact us for a free consultation.
Key Details
Sold Price $285,000
Property Type Single Family Home
Sub Type Detached
Listing Status Sold
Purchase Type For Sale
Square Footage 1,034 sqft
Price per Sqft $275
MLS Listing ID SR24151797
Sold Date 08/28/24
Style Detached
Bedrooms 3
Full Baths 1
Half Baths 1
Construction Status Turnkey
HOA Y/N No
Year Built 1954
Lot Size 7,840 Sqft
Acres 0.18
Property Description
Welcome to 1504 Royal Way situated in a pristine and quiet neighborhood with truly pride of ownership. This three bedroom with one and one-half bath home with over 1030 square feet of living area on a extra large 7840 square foot lot has just completed improvements throughout. Enjoy the impeccable laminate flooring, brand new carpeting in all three bedrooms, and has just been freshly painted throughout the entire interior. The kitchen features dual stainless steel sinks, new counter tops, freshly painted kitchen cabinets, tile flooring, along with a four burner gave stop cook top. Each bedroom features a ceiling fan. The main bathtub has just been reglazed and is sparkling. There are dual pane windows throughout the home. All windows have window treatments for privacy and are a nice added touch. Central air conditioning and heat. The extra spacious yard has endless possibilities to build out an ADU and is perfect for entertaining and family fun. The wide carport is a great added value as well. The home sits back off the street and curbs extremely well. Excellent proximity to terrific local schools. This one is ready to go. Bring your offer!
Welcome to 1504 Royal Way situated in a pristine and quiet neighborhood with truly pride of ownership. This three bedroom with one and one-half bath home with over 1030 square feet of living area on a extra large 7840 square foot lot has just completed improvements throughout. Enjoy the impeccable laminate flooring, brand new carpeting in all three bedrooms, and has just been freshly painted throughout the entire interior. The kitchen features dual stainless steel sinks, new counter tops, freshly painted kitchen cabinets, tile flooring, along with a four burner gave stop cook top. Each bedroom features a ceiling fan. The main bathtub has just been reglazed and is sparkling. There are dual pane windows throughout the home. All windows have window treatments for privacy and are a nice added touch. Central air conditioning and heat. The extra spacious yard has endless possibilities to build out an ADU and is perfect for entertaining and family fun. The wide carport is a great added value as well. The home sits back off the street and curbs extremely well. Excellent proximity to terrific local schools. This one is ready to go. Bring your offer!
Location
State CA
County Kern
Area El Segundo (90245)
Interior
Interior Features Formica Counters, Unfurnished
Cooling Central Forced Air
Flooring Carpet, Laminate, Tile
Equipment Disposal, Gas Oven, Gas Stove, Recirculated Exhaust Fan, Gas Range
Appliance Disposal, Gas Oven, Gas Stove, Recirculated Exhaust Fan, Gas Range
Laundry Closet Full Sized, Outside
Exterior
Exterior Feature Stucco
Fence Chain Link, Wood
Utilities Available Cable Available, Electricity Available, Electricity Connected, Phone Available, Sewer Available, Water Available, Sewer Connected, Water Connected
Roof Type Composition,Shingle
Building
Story 1
Lot Size Range 7500-10889 SF
Sewer Public Sewer, Sewer Paid
Water Public
Architectural Style Ranch
Level or Stories 1 Story
Construction Status Turnkey
Others
Acceptable Financing Cash, Conventional, FHA, Land Contract, VA, Cash To New Loan
Listing Terms Cash, Conventional, FHA, Land Contract, VA, Cash To New Loan
Special Listing Condition Standard
Read Less Info
Want to know what your home might be worth? Contact us for a FREE valuation!

Our team is ready to help you sell your home for the highest possible price ASAP

Bought with General NONMEMBER • NONMEMBER MRML
GET MORE INFORMATION




