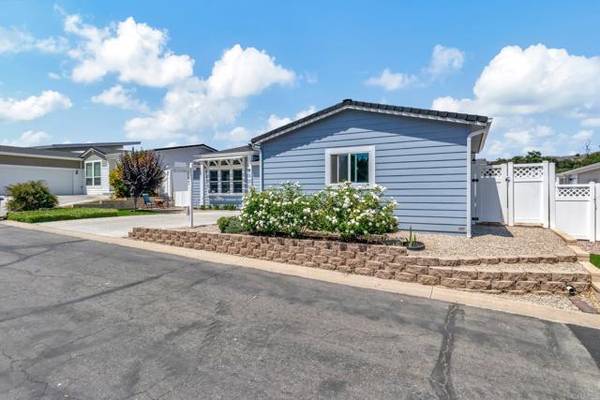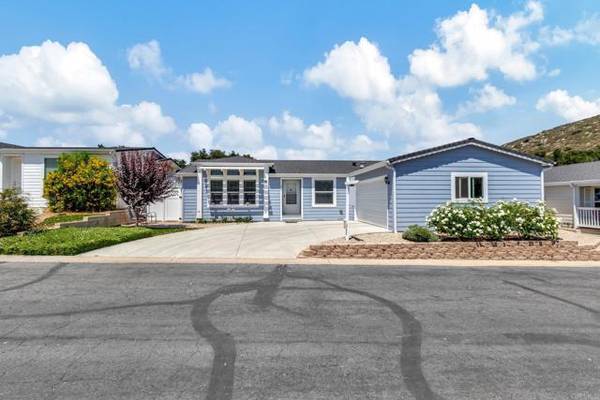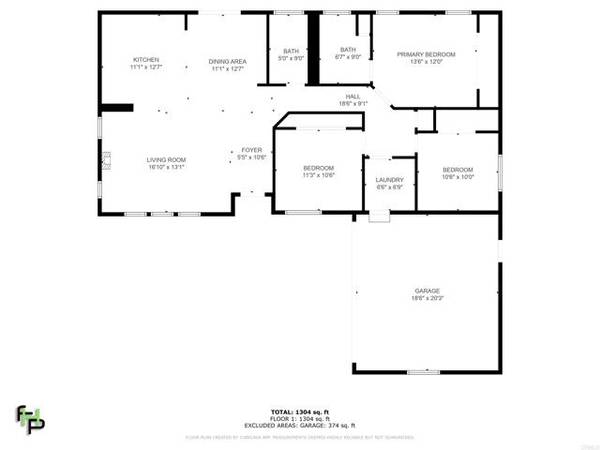For more information regarding the value of a property, please contact us for a free consultation.
Key Details
Sold Price $345,000
Property Type Manufactured Home
Sub Type Manufactured Home
Listing Status Sold
Purchase Type For Sale
Square Footage 1,493 sqft
Price per Sqft $231
MLS Listing ID NDP2405825
Sold Date 08/28/24
Style Manufactured Home
Bedrooms 3
Full Baths 2
HOA Y/N No
Year Built 2018
Lot Size 2,500 Sqft
Acres 0.0574
Property Description
Beautiful open floor plan! This 2018 manufactured home features 3 bedrooms, 2 baths,1493 sqft with attached 2 car garage and professionally landscaped and fenced back yard! Enter directly into the living room with Kitchen and dining room towards the back of the house. Transom windows let in an abundance of natural light and combined with the high ceilings create a light, bright and spacious interior. There's a sliding glass door from the dining area giving access to the backyard! The garage has direct access to the house through the laundry room. Luxury wood plank vinyl flooring throughout with carpet in the bedrooms. Ceiling fans in all bedrooms! Guest bath has a tub shower combo and tiled backsplash on the single sink vanity. Master bath has a large, beautiful step in shower with glass doors and grab bars. Cabinets for linen and a vanity with storage and 3 drawers. The Kitchen features recessed lighting , gas cooktop and oven, dish washer, microwave , stainless steel double sink, white cabinets with brushed nickel hardware and breakfast bar with contemporary pendant lighting fixtures. Oak Tree Ranch is a beautiful, all age community with community pool, bbq area, car washing station, dog park, picnic area, play ground, stage for special events, lovely remodeled club house with library and full kitchen. Manicured lawns and beautiful park like setting welcome you home! There are areas for visitor parking for family and friends. Come and enjoy the lifestyle you've been looking for!
Beautiful open floor plan! This 2018 manufactured home features 3 bedrooms, 2 baths,1493 sqft with attached 2 car garage and professionally landscaped and fenced back yard! Enter directly into the living room with Kitchen and dining room towards the back of the house. Transom windows let in an abundance of natural light and combined with the high ceilings create a light, bright and spacious interior. There's a sliding glass door from the dining area giving access to the backyard! The garage has direct access to the house through the laundry room. Luxury wood plank vinyl flooring throughout with carpet in the bedrooms. Ceiling fans in all bedrooms! Guest bath has a tub shower combo and tiled backsplash on the single sink vanity. Master bath has a large, beautiful step in shower with glass doors and grab bars. Cabinets for linen and a vanity with storage and 3 drawers. The Kitchen features recessed lighting , gas cooktop and oven, dish washer, microwave , stainless steel double sink, white cabinets with brushed nickel hardware and breakfast bar with contemporary pendant lighting fixtures. Oak Tree Ranch is a beautiful, all age community with community pool, bbq area, car washing station, dog park, picnic area, play ground, stage for special events, lovely remodeled club house with library and full kitchen. Manicured lawns and beautiful park like setting welcome you home! There are areas for visitor parking for family and friends. Come and enjoy the lifestyle you've been looking for!
Location
State CA
County San Diego
Area Ramona (92065)
Building/Complex Name Oak Tree Ranch
Interior
Cooling Central Forced Air
Laundry Laundry Room
Exterior
Garage Spaces 2.0
Pool Community/Common
Total Parking Spaces 4
Building
Lot Description Landscaped
Story 1
Schools
Elementary Schools Ramona Unified School District
Middle Schools Ramona Unified School District
High Schools Ramona Unified School District
Others
Acceptable Financing Cash, Conventional
Listing Terms Cash, Conventional
Special Listing Condition Standard
Read Less Info
Want to know what your home might be worth? Contact us for a FREE valuation!

Our team is ready to help you sell your home for the highest possible price ASAP

Bought with Karen Dye • Coldwell Banker Country Realty
GET MORE INFORMATION




