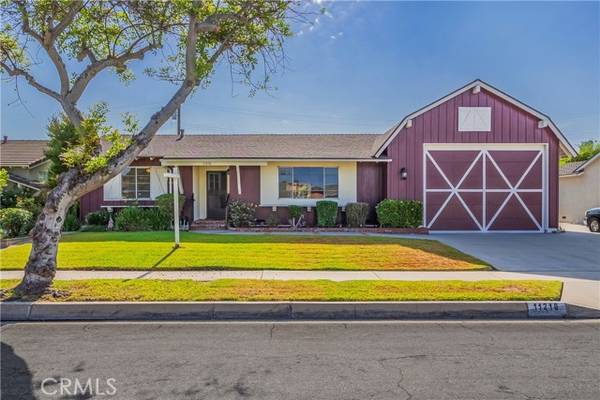For more information regarding the value of a property, please contact us for a free consultation.
Key Details
Sold Price $982,000
Property Type Single Family Home
Sub Type Detached
Listing Status Sold
Purchase Type For Sale
Square Footage 2,192 sqft
Price per Sqft $447
MLS Listing ID PW24126011
Sold Date 08/30/24
Style Detached
Bedrooms 4
Full Baths 2
HOA Y/N No
Year Built 1957
Lot Size 7,365 Sqft
Acres 0.1691
Property Description
This exceptional 4-bedroom, 2-bathroom single-level home in East Whittier. with just under 2,200 square feet of living space on a peaceful cul-de-sac, this residence offers the perfect balance of comfort and entertainment. Upon entering, you're greeted by a formal living room seamlessly combined with a formal dining area, providing an ideal setting for gatherings and special occasions. The recently refinished hardwood floors and fresh interior paint create a stylish backdrop throughout these areas and in the bedrooms. Beyond the main living spaces, discover a large den located at the rear of the home. This versatile room is ready to accommodate your lifestyle needs, or easily be separated with large rear bedroom into an ADU, whether as a spacious family room for relaxation, a game room for entertainment, or a personalized man cave for hobbies and leisure. The kitchen, featuring newly installed floors, remains the heart of the home, offering modern functionality and ample space for cooking and hosting. Meanwhile, the oversized pull-through garage, originally tailored as a RV workshop, provides extensive storage options and workshop space. Outside, the flat backyard is ideal for outdoor entertaining or simply unwinding in privacy. The unique layout of the neighborhood ensures minimal through traffic, enhancing the peaceful ambiance of the cul-de-sac location only one way in and out. Beyond the tranquility of home, enjoy the convenience of nearby amenities such as The Whittwood Mall and Costco in neighboring La Habra, providing easy access to shopping, dining, and entertainmen
This exceptional 4-bedroom, 2-bathroom single-level home in East Whittier. with just under 2,200 square feet of living space on a peaceful cul-de-sac, this residence offers the perfect balance of comfort and entertainment. Upon entering, you're greeted by a formal living room seamlessly combined with a formal dining area, providing an ideal setting for gatherings and special occasions. The recently refinished hardwood floors and fresh interior paint create a stylish backdrop throughout these areas and in the bedrooms. Beyond the main living spaces, discover a large den located at the rear of the home. This versatile room is ready to accommodate your lifestyle needs, or easily be separated with large rear bedroom into an ADU, whether as a spacious family room for relaxation, a game room for entertainment, or a personalized man cave for hobbies and leisure. The kitchen, featuring newly installed floors, remains the heart of the home, offering modern functionality and ample space for cooking and hosting. Meanwhile, the oversized pull-through garage, originally tailored as a RV workshop, provides extensive storage options and workshop space. Outside, the flat backyard is ideal for outdoor entertaining or simply unwinding in privacy. The unique layout of the neighborhood ensures minimal through traffic, enhancing the peaceful ambiance of the cul-de-sac location only one way in and out. Beyond the tranquility of home, enjoy the convenience of nearby amenities such as The Whittwood Mall and Costco in neighboring La Habra, providing easy access to shopping, dining, and entertainment options. Nearby schools are highly rated, providing excellent educational opportunities for families. Don't miss out on this opportunity to own a home that blends suburban comfort with versatile living spaces and modern updates. Schedule your private showing today and envision the possibilities of making this East Whittier gem your own.
Location
State CA
County Los Angeles
Area Whittier (90603)
Zoning WHR172
Interior
Cooling Central Forced Air
Fireplaces Type FP in Dining Room
Laundry Inside
Exterior
Parking Features Garage, Garage - Two Door
Garage Spaces 2.0
View Neighborhood
Total Parking Spaces 2
Building
Lot Description Cul-De-Sac, Curbs, Sidewalks
Story 1
Lot Size Range 4000-7499 SF
Sewer Public Sewer
Water Public
Level or Stories 1 Story
Others
Monthly Total Fees $65
Acceptable Financing Cash, Conventional, Exchange, FHA, VA
Listing Terms Cash, Conventional, Exchange, FHA, VA
Special Listing Condition Standard
Read Less Info
Want to know what your home might be worth? Contact us for a FREE valuation!

Our team is ready to help you sell your home for the highest possible price ASAP

Bought with Patricia Fusilier • Berkshire Hathaway HomeServices California Properties
GET MORE INFORMATION




