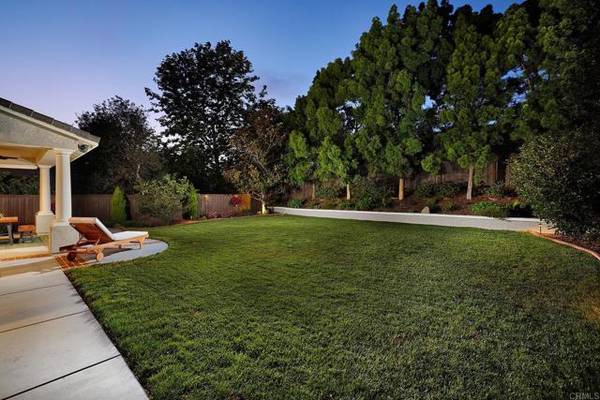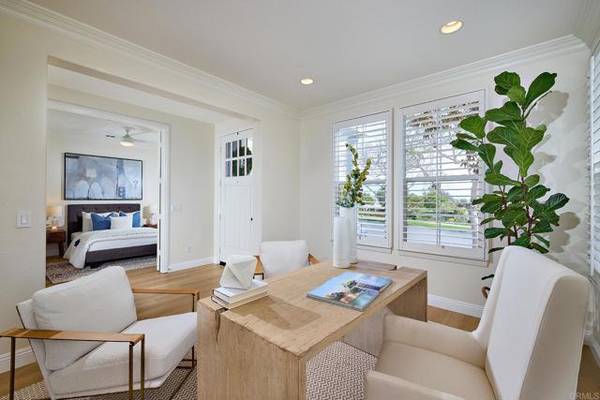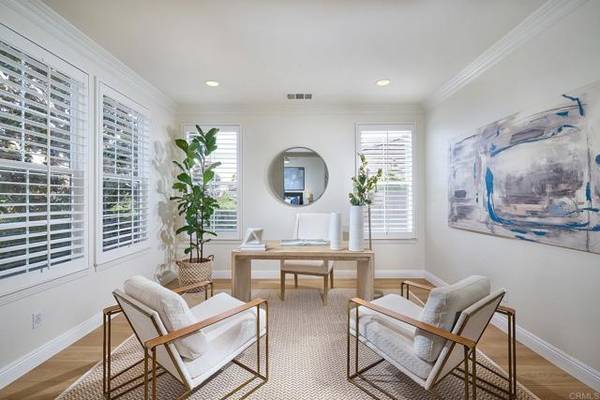For more information regarding the value of a property, please contact us for a free consultation.
Key Details
Sold Price $2,525,000
Property Type Single Family Home
Sub Type Detached
Listing Status Sold
Purchase Type For Sale
Square Footage 3,272 sqft
Price per Sqft $771
MLS Listing ID NDP2405446
Sold Date 08/30/24
Style Detached
Bedrooms 4
Full Baths 3
Half Baths 1
HOA Fees $340/mo
HOA Y/N Yes
Year Built 2005
Lot Size 7,935 Sqft
Acres 0.1822
Property Description
This stunning residence is located on a premium oversized lot in the heart of Bressi Ranch. Imagine stepping out your front door to the resort-inspired Village Club, where a lap pool, rejuvenating spa, and a wading pool with beach entry for the kids await your familys delight. This exquisitely updated home offers a spacious first-floor bedroom with an en-suite bathroom, a dedicated office space for your creative pursuits, a bonus loft for endless possibilities, 3-car tandem garage, and "owned" solar for sustainable living. While the lush, spacious backyard is your private haven for relaxation and outdoor gatherings. The heart of this home is the Chefs Kitchen, featuring sleek quartzite countertops, beautiful custom backsplash, stainless steel appliances, a large walk-in pantry, and a cozy eat-in breakfast nook. The adjoining great room, bathed in natural light, provides a perfect space to create lasting memories with loved ones, while offering breathtaking views of the meticulously maintained backyard. Upstairs, the expansive primary suite is your personal retreat, complete with custom built-ins, a spa-inspired en-suite bathroom, and a generously sized walk-in closet. Designer-selected upgrades, including neutral paint, LVP flooring, and new carpet, add a touch of elegance to every corner of this home. Ideally situated, this beautiful home is just a short stroll from several neighborhood parks and the vibrant Bressi Village and The Square at Bressi Ranch, where youll discover Trader Joes, Sprouts, and an array of dining options ranging from casual takeout to upscale cuisine
This stunning residence is located on a premium oversized lot in the heart of Bressi Ranch. Imagine stepping out your front door to the resort-inspired Village Club, where a lap pool, rejuvenating spa, and a wading pool with beach entry for the kids await your familys delight. This exquisitely updated home offers a spacious first-floor bedroom with an en-suite bathroom, a dedicated office space for your creative pursuits, a bonus loft for endless possibilities, 3-car tandem garage, and "owned" solar for sustainable living. While the lush, spacious backyard is your private haven for relaxation and outdoor gatherings. The heart of this home is the Chefs Kitchen, featuring sleek quartzite countertops, beautiful custom backsplash, stainless steel appliances, a large walk-in pantry, and a cozy eat-in breakfast nook. The adjoining great room, bathed in natural light, provides a perfect space to create lasting memories with loved ones, while offering breathtaking views of the meticulously maintained backyard. Upstairs, the expansive primary suite is your personal retreat, complete with custom built-ins, a spa-inspired en-suite bathroom, and a generously sized walk-in closet. Designer-selected upgrades, including neutral paint, LVP flooring, and new carpet, add a touch of elegance to every corner of this home. Ideally situated, this beautiful home is just a short stroll from several neighborhood parks and the vibrant Bressi Village and The Square at Bressi Ranch, where youll discover Trader Joes, Sprouts, and an array of dining options ranging from casual takeout to upscale cuisine. Bressi Ranch offers the best of community living, with its walkable streets and close proximity to the pristine Carlsbad beaches, Legoland, La Costa Resort, and the Four Seasons at Aviara.
Location
State CA
County San Diego
Area Carlsbad (92009)
Building/Complex Name Gardenside
Zoning R-1:SINGLE
Interior
Cooling Central Forced Air
Fireplaces Type FP in Family Room
Laundry Laundry Room
Exterior
Garage Spaces 3.0
Pool Community/Common
Total Parking Spaces 5
Building
Lot Description Curbs, Sidewalks, Landscaped
Story 2
Lot Size Range 7500-10889 SF
Level or Stories 2 Story
Schools
Elementary Schools Carlsbad Unified School District
Middle Schools Carlsbad Unified School District
High Schools Carlsbad Unified School District
Others
Monthly Total Fees $496
Acceptable Financing Cash, Conventional, FHA, VA
Listing Terms Cash, Conventional, FHA, VA
Special Listing Condition Standard
Read Less Info
Want to know what your home might be worth? Contact us for a FREE valuation!

Our team is ready to help you sell your home for the highest possible price ASAP

Bought with Ixie Weber • Redfin Corporation
GET MORE INFORMATION




