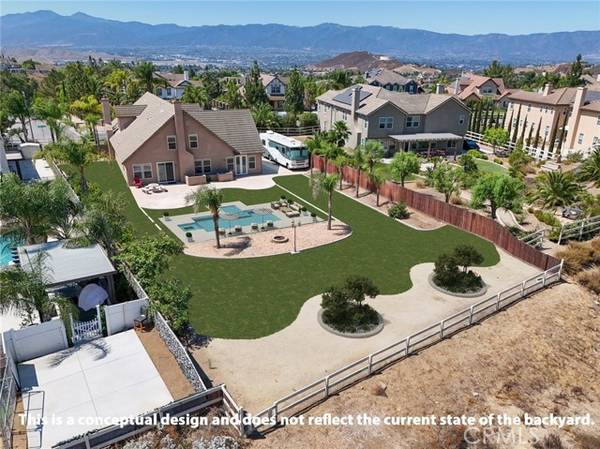For more information regarding the value of a property, please contact us for a free consultation.
Key Details
Sold Price $1,350,000
Property Type Single Family Home
Sub Type Detached
Listing Status Sold
Purchase Type For Sale
Square Footage 4,126 sqft
Price per Sqft $327
MLS Listing ID OC24151057
Sold Date 08/30/24
Style Detached
Bedrooms 4
Full Baths 3
Half Baths 1
Construction Status Turnkey
HOA Y/N No
Year Built 2005
Lot Size 0.460 Acres
Acres 0.46
Property Description
Welcome to 249 Cross Rail Ln, a stunning 4-bedroom, 3.5-bathroom home in the heart of Norco, CA. This spacious 4,126 sq. ft. residence sits on a unique, fully level 0.46-acre lot, offering unobstructed views of the adjacent golf course. The main floor boasts a luxurious master suite with an attached bonus room perfect for a gym or nursery, as well as a versatile space near the entrance that can easily be converted into an additional bedroom. Upstairs, you'll find a guest suite and a dedicated home theater. Recently updated, the home features custom paint throughout. The main living areas on the first floor have beautiful tile flooring, with laminate wood flooring in the bedrooms, and carpeting upstairs. The backyard, previously a grassy area, now provides a blank canvas with significant upgrade potential for new owners. In winter, enjoy the picturesque green shrub-covered hills and snow-capped mountain scenery. Located in a tranquil, horse-friendly community, this property offers an ideal lifestyle for those seeking elegance and space. Schedule your viewing today to explore the endless possibilities this home offers!
Welcome to 249 Cross Rail Ln, a stunning 4-bedroom, 3.5-bathroom home in the heart of Norco, CA. This spacious 4,126 sq. ft. residence sits on a unique, fully level 0.46-acre lot, offering unobstructed views of the adjacent golf course. The main floor boasts a luxurious master suite with an attached bonus room perfect for a gym or nursery, as well as a versatile space near the entrance that can easily be converted into an additional bedroom. Upstairs, you'll find a guest suite and a dedicated home theater. Recently updated, the home features custom paint throughout. The main living areas on the first floor have beautiful tile flooring, with laminate wood flooring in the bedrooms, and carpeting upstairs. The backyard, previously a grassy area, now provides a blank canvas with significant upgrade potential for new owners. In winter, enjoy the picturesque green shrub-covered hills and snow-capped mountain scenery. Located in a tranquil, horse-friendly community, this property offers an ideal lifestyle for those seeking elegance and space. Schedule your viewing today to explore the endless possibilities this home offers!
Location
State CA
County Riverside
Area Riv Cty-Norco (92860)
Interior
Interior Features Pantry
Cooling Central Forced Air, Dual
Fireplaces Type FP in Dining Room, FP in Family Room
Laundry Laundry Room
Exterior
Parking Features Gated, Direct Garage Access, Garage, Garage - Single Door, Garage - Two Door, Garage Door Opener
Garage Spaces 3.0
Fence Wood
Community Features Horse Trails
Complex Features Horse Trails
View Golf Course, Mountains/Hills, Valley/Canyon
Roof Type Tile/Clay
Total Parking Spaces 3
Building
Lot Description Sidewalks
Story 2
Sewer Public Sewer
Water Public
Architectural Style Ranch, Tudor/French Normandy
Level or Stories 2 Story
Construction Status Turnkey
Others
Monthly Total Fees $494
Acceptable Financing Cash, Conventional
Listing Terms Cash, Conventional
Special Listing Condition Standard
Read Less Info
Want to know what your home might be worth? Contact us for a FREE valuation!

Our team is ready to help you sell your home for the highest possible price ASAP

Bought with Leticia Sotomayor • KW VISION
GET MORE INFORMATION




