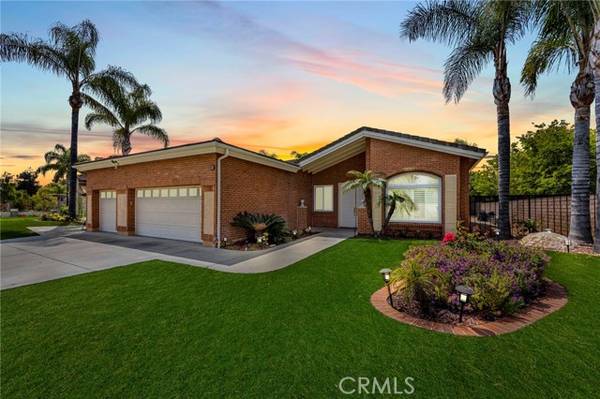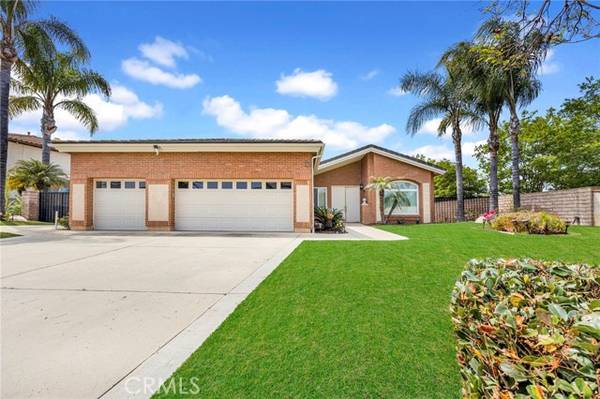For more information regarding the value of a property, please contact us for a free consultation.
Key Details
Sold Price $1,290,000
Property Type Single Family Home
Sub Type Detached
Listing Status Sold
Purchase Type For Sale
Square Footage 2,656 sqft
Price per Sqft $485
MLS Listing ID PW24095822
Sold Date 09/03/24
Style Detached
Bedrooms 4
Full Baths 2
Half Baths 1
Construction Status Turnkey
HOA Fees $137/mo
HOA Y/N Yes
Year Built 1999
Lot Size 0.259 Acres
Acres 0.2593
Property Description
Welcome to 504 Alta Mira Street. This stunning 4-bedroom, 2.5-bathroom ranch-style home has been completely remodeled and is ready for you to move in. Located in the highly desirable Parkview Estates, this turnkey property combines modern luxury with timeless elegance, offering the perfect setting for comfortable living and entertaining. This home has been meticulously updated with high-quality finishes and modern amenities. Mahogany wood floors flow throughout the home, complemented by elegant travertine tiles in the kitchen, laundry room, and bathrooms. Crown molding and baseboards add a touch of sophistication to every room. Milgard windows throughout enhance natural light and improve energy efficiency, while a tankless water heater ensures endless hot water, enhancing your daily convenience. The beautiful drought-tolerant landscaping is both attractive and low-maintenance. The spacious yard features an updated patio cover, perfect for summer barbecues and outdoor gatherings. A three-car garage and dedicated RV parking provide ample space for vehicles and storage. Upgrades also include recent replacement of half of the roof tiles and all of the underlayment, ensuring durability and peace of mind. Dont miss the opportunity to own this exceptional single-level masterpiece!
Welcome to 504 Alta Mira Street. This stunning 4-bedroom, 2.5-bathroom ranch-style home has been completely remodeled and is ready for you to move in. Located in the highly desirable Parkview Estates, this turnkey property combines modern luxury with timeless elegance, offering the perfect setting for comfortable living and entertaining. This home has been meticulously updated with high-quality finishes and modern amenities. Mahogany wood floors flow throughout the home, complemented by elegant travertine tiles in the kitchen, laundry room, and bathrooms. Crown molding and baseboards add a touch of sophistication to every room. Milgard windows throughout enhance natural light and improve energy efficiency, while a tankless water heater ensures endless hot water, enhancing your daily convenience. The beautiful drought-tolerant landscaping is both attractive and low-maintenance. The spacious yard features an updated patio cover, perfect for summer barbecues and outdoor gatherings. A three-car garage and dedicated RV parking provide ample space for vehicles and storage. Upgrades also include recent replacement of half of the roof tiles and all of the underlayment, ensuring durability and peace of mind. Dont miss the opportunity to own this exceptional single-level masterpiece!
Location
State CA
County Ventura
Area Simi Valley (93065)
Zoning RL-2.5
Interior
Interior Features Granite Counters
Cooling Central Forced Air
Flooring Tile, Wood
Fireplaces Type FP in Living Room
Equipment Dishwasher, Double Oven, Gas Range
Appliance Dishwasher, Double Oven, Gas Range
Laundry Laundry Room, Inside
Exterior
Parking Features Garage, Garage - Three Door
Garage Spaces 3.0
Utilities Available Cable Connected, Electricity Connected, Natural Gas Connected, Phone Connected, Sewer Connected, Water Connected
View Mountains/Hills, Neighborhood
Roof Type Tile/Clay
Total Parking Spaces 3
Building
Lot Description Sidewalks
Story 1
Sewer Public Sewer
Water Public
Level or Stories 1 Story
Construction Status Turnkey
Others
Monthly Total Fees $137
Acceptable Financing Cash, Conventional, Cash To Existing Loan
Listing Terms Cash, Conventional, Cash To Existing Loan
Special Listing Condition Standard
Read Less Info
Want to know what your home might be worth? Contact us for a FREE valuation!

Our team is ready to help you sell your home for the highest possible price ASAP

Bought with NON LISTED AGENT • NON LISTED OFFICE
GET MORE INFORMATION




