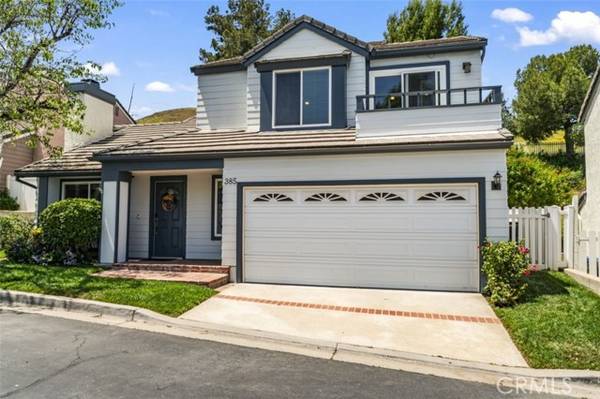For more information regarding the value of a property, please contact us for a free consultation.
Key Details
Sold Price $850,000
Property Type Single Family Home
Sub Type Detached
Listing Status Sold
Purchase Type For Sale
Square Footage 1,728 sqft
Price per Sqft $491
MLS Listing ID SR24105074
Sold Date 09/04/24
Style Detached
Bedrooms 3
Full Baths 3
Construction Status Turnkey
HOA Fees $84/mo
HOA Y/N Yes
Year Built 1986
Lot Size 6,391 Sqft
Acres 0.1467
Property Description
Back on market***Buyer cancelled before inspections***Welcome to The Glen in West Simi***Immaculate***Remodeled***One of a kind 1728 sq.ft. single family home with added den, 3/4 bath, walk in storage closet***Wood & tiled floors***dual glazed windows and doors, recessed lights***Kitchen remodeled with self closing drawers and cabinets, Quartz counters with glass tiled backsplash, walk-in pantry, Stainless steel appliances, porcelain tiled flooring, farm sink and garden window***private patio with BBQ off den***Large Master suite has 2 walk-in closets and Balcony***Bedrooms upstairs have sliding doors to patio which leads to manicured yard***Community has 2 Pools and Spa's with low HOA fee of $84/month***This is one not to be missed***
Back on market***Buyer cancelled before inspections***Welcome to The Glen in West Simi***Immaculate***Remodeled***One of a kind 1728 sq.ft. single family home with added den, 3/4 bath, walk in storage closet***Wood & tiled floors***dual glazed windows and doors, recessed lights***Kitchen remodeled with self closing drawers and cabinets, Quartz counters with glass tiled backsplash, walk-in pantry, Stainless steel appliances, porcelain tiled flooring, farm sink and garden window***private patio with BBQ off den***Large Master suite has 2 walk-in closets and Balcony***Bedrooms upstairs have sliding doors to patio which leads to manicured yard***Community has 2 Pools and Spa's with low HOA fee of $84/month***This is one not to be missed***
Location
State CA
County Ventura
Area Simi Valley (93065)
Zoning RM-3.52
Interior
Interior Features Balcony, Recessed Lighting
Cooling Central Forced Air
Flooring Tile
Fireplaces Type FP in Living Room
Equipment Dishwasher, Disposal, Dryer, Microwave, Refrigerator, Washer, Vented Exhaust Fan, Water Line to Refr, Gas Range
Appliance Dishwasher, Disposal, Dryer, Microwave, Refrigerator, Washer, Vented Exhaust Fan, Water Line to Refr, Gas Range
Laundry Garage
Exterior
Exterior Feature Stucco, HardiPlank Type, Frame
Parking Features Direct Garage Access, Garage - Single Door, Garage Door Opener
Garage Spaces 2.0
Fence Vinyl
Pool Community/Common, Gunite, Heated
Utilities Available Cable Connected, Electricity Connected, Natural Gas Connected, Underground Utilities, Sewer Connected, Water Connected
View Mountains/Hills, Neighborhood
Roof Type Concrete
Total Parking Spaces 2
Building
Lot Description Sidewalks, Landscaped, Sprinklers In Front, Sprinklers In Rear
Story 2
Lot Size Range 4000-7499 SF
Sewer Sewer Paid
Water Public
Architectural Style Cape Cod
Level or Stories 2 Story
Construction Status Turnkey
Others
Monthly Total Fees $84
Acceptable Financing Cash, Cash To New Loan
Listing Terms Cash, Cash To New Loan
Read Less Info
Want to know what your home might be worth? Contact us for a FREE valuation!

Our team is ready to help you sell your home for the highest possible price ASAP

Bought with Gerry Nicks • Keller Williams South Bay
GET MORE INFORMATION




