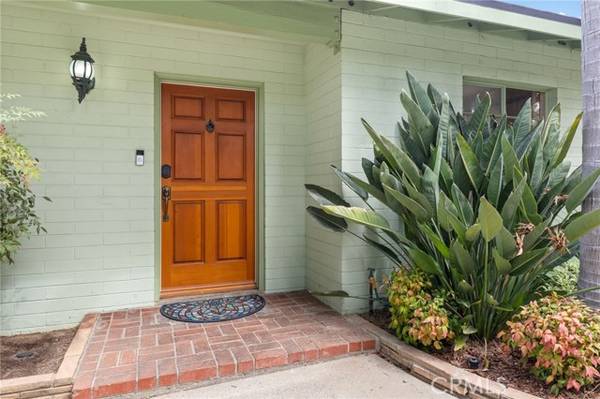For more information regarding the value of a property, please contact us for a free consultation.
Key Details
Sold Price $1,150,000
Property Type Single Family Home
Sub Type Detached
Listing Status Sold
Purchase Type For Sale
Square Footage 2,621 sqft
Price per Sqft $438
MLS Listing ID PW24134182
Sold Date 09/06/24
Style Detached
Bedrooms 5
Full Baths 3
HOA Y/N No
Year Built 1952
Lot Size 9,105 Sqft
Acres 0.209
Property Description
You will be pleasantly surprised with this Friendly Hills adjacent home that hasn't been on the market since 1962. The home has been loved and cared for and is ready for new owners to make it their own. As you enter you'll notice the refinished parquet floors that flow seamlessly from the dining room to the living room and down the hall to the two downstairs bedrooms. Want to entertain? No problem with not just a formal living room and dining room but a bonus room with direct access to the kitchen and a guest bathroom. The kitchen has granite countertops, new dishwasher and gas stove. You can easily access the laundry room from both the kitchen and the backyard. With two bedrooms downstairs and three bedrooms upstairs this sought after layout will work for multi-generational living, owners who work from home and those with mobility issues. Upgrades include but are not limited to new split system air conditioning, new roof and refinished parquet floors and new dishwasher. The backyard has mature foliage and two avocado trees. Do you like to garden? There is a greenhouse foundation and electrical ready for you to get your garden started. The detached two car garage is set back from the street allowing parking for multiple cars. Come and see all that Catalina has to offer.
You will be pleasantly surprised with this Friendly Hills adjacent home that hasn't been on the market since 1962. The home has been loved and cared for and is ready for new owners to make it their own. As you enter you'll notice the refinished parquet floors that flow seamlessly from the dining room to the living room and down the hall to the two downstairs bedrooms. Want to entertain? No problem with not just a formal living room and dining room but a bonus room with direct access to the kitchen and a guest bathroom. The kitchen has granite countertops, new dishwasher and gas stove. You can easily access the laundry room from both the kitchen and the backyard. With two bedrooms downstairs and three bedrooms upstairs this sought after layout will work for multi-generational living, owners who work from home and those with mobility issues. Upgrades include but are not limited to new split system air conditioning, new roof and refinished parquet floors and new dishwasher. The backyard has mature foliage and two avocado trees. Do you like to garden? There is a greenhouse foundation and electrical ready for you to get your garden started. The detached two car garage is set back from the street allowing parking for multiple cars. Come and see all that Catalina has to offer.
Location
State CA
County Los Angeles
Area Whittier (90602)
Zoning WHR110
Interior
Cooling Central Forced Air
Flooring Carpet, Linoleum/Vinyl, Wood
Fireplaces Type FP in Family Room, FP in Living Room
Equipment Dishwasher, Disposal, Washer, Gas Oven, Gas Range
Appliance Dishwasher, Disposal, Washer, Gas Oven, Gas Range
Laundry Laundry Room, Inside
Exterior
Exterior Feature Block
Parking Features Garage - Single Door
Garage Spaces 2.0
Utilities Available Electricity Connected, Natural Gas Connected, Sewer Connected, Water Connected
Roof Type Composition
Total Parking Spaces 2
Building
Lot Description Curbs, Sprinklers In Front
Story 2
Lot Size Range 7500-10889 SF
Sewer Public Sewer, Sewer Paid
Water Public
Level or Stories 2 Story
Others
Monthly Total Fees $64
Acceptable Financing Cash, Cash To New Loan
Listing Terms Cash, Cash To New Loan
Read Less Info
Want to know what your home might be worth? Contact us for a FREE valuation!

Our team is ready to help you sell your home for the highest possible price ASAP

Bought with Reina Martinez • SOUTH POINTE PROPERTIES
GET MORE INFORMATION




