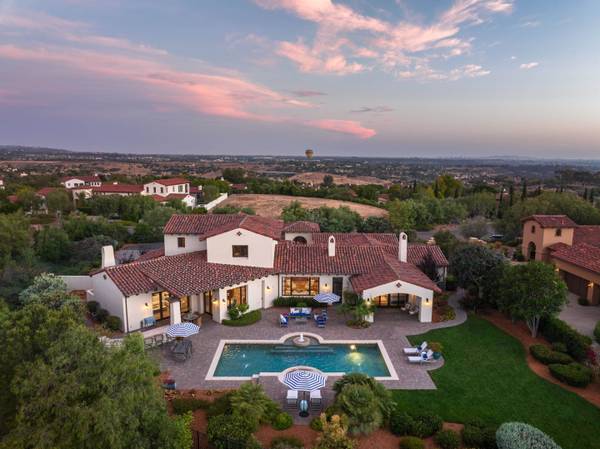For more information regarding the value of a property, please contact us for a free consultation.
Key Details
Sold Price $5,415,000
Property Type Single Family Home
Sub Type Detached
Listing Status Sold
Purchase Type For Sale
Square Footage 6,253 sqft
Price per Sqft $865
Subdivision Santaluz
MLS Listing ID 240018371
Sold Date 09/03/24
Style Detached
Bedrooms 6
Full Baths 7
Half Baths 1
HOA Fees $600/mo
HOA Y/N Yes
Year Built 2007
Property Description
Welcome to this exceptional luxury estate in Santaluz, offering unparalleled single-story living with additional upstairs bedrooms. Nestled on a serene cul-de-sac, this custom home features sweeping views of the 6th fairway. The thoughtfully designed floor plan includes six en-suite bedrooms, including a lavish primary retreat, plus three additional en-suites and a convenient office on the main level. The open-concept layout boasts a gourmet kitchen, a spacious great room, an elegant bar, and a sophisticated outdoor kitchen, room for a wine cellar, perfect for both entertaining and everyday living. Step outside to a beautifully landscaped yard with a sparkling pool, relaxing spa, and stunning panoramic views of the golf course, mountains, and sunsets. Located just a short walk from The Hacienda Club, Village Green, and Golf Club, this home is part of the prestigious Santaluz community. Spanning 3,800 acres with only 836 homes, Santaluz offers a blend of natural beauty and top-tier amenities, including hiking and biking trails, golden hillsides, and breathtaking ocean views. Enjoy exclusive access to two clubhouses: The Hacienda Club with a heated Junior Olympic-sized pool, lighted tennis courts, a fitness center, and The Bistro for casual dining; and The Santaluz Club with a private 18-hole Rees Jones-designed golf course, a spa, and both casual and fine dining options.
Location
State CA
County San Diego
Community Santaluz
Area Rancho Bernardo (92127)
Rooms
Family Room 22x21
Master Bedroom 18x16
Bedroom 2 14x14
Bedroom 3 15x16
Bedroom 4 16x12
Bedroom 5 16x12
Living Room 17x14
Dining Room 13x9
Kitchen 17x18
Interior
Heating Natural Gas
Cooling High Efficiency
Fireplaces Number 4
Fireplaces Type FP in Family Room, Master Retreat, Outdoors
Equipment Dishwasher, Convection Oven, Barbecue, Built-In, Counter Top, Gas Cooking
Appliance Dishwasher, Convection Oven, Barbecue, Built-In, Counter Top, Gas Cooking
Laundry Laundry Room
Exterior
Exterior Feature Stone, Stucco
Parking Features Attached
Garage Spaces 4.0
Fence Full
Pool Below Ground, Private
View Evening Lights, Golf Course, Greenbelt, Mountains/Hills
Roof Type Concrete
Total Parking Spaces 10
Building
Story 2
Lot Size Range .5 to 1 AC
Sewer Sewer Connected
Water Public
Level or Stories 2 Story
Others
Ownership Fee Simple
Monthly Total Fees $1, 369
Acceptable Financing Cash, Conventional
Listing Terms Cash, Conventional
Read Less Info
Want to know what your home might be worth? Contact us for a FREE valuation!

Our team is ready to help you sell your home for the highest possible price ASAP

Bought with Tracey Ross • Compass



