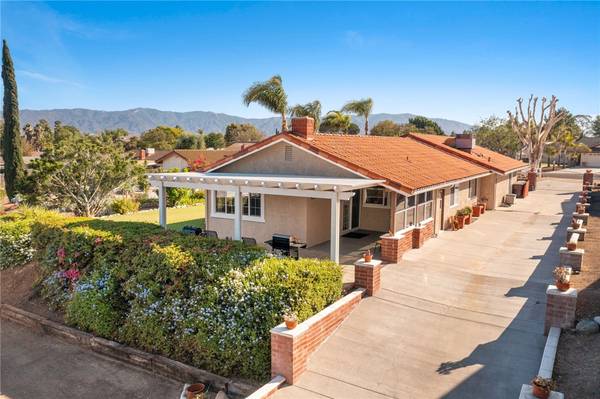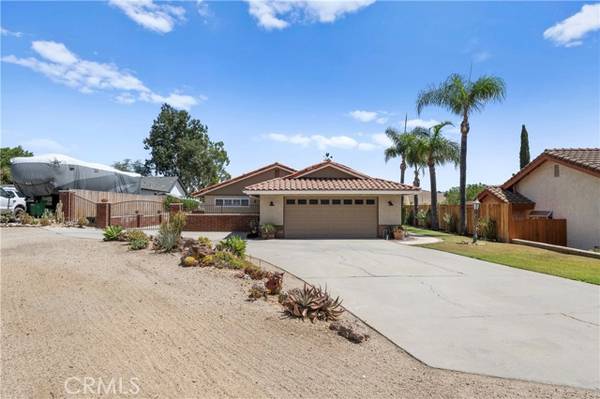For more information regarding the value of a property, please contact us for a free consultation.
Key Details
Sold Price $1,050,000
Property Type Single Family Home
Sub Type Detached
Listing Status Sold
Purchase Type For Sale
Square Footage 2,303 sqft
Price per Sqft $455
MLS Listing ID SW24170321
Sold Date 09/05/24
Style Detached
Bedrooms 4
Full Baths 2
Half Baths 1
Construction Status Turnkey
HOA Y/N No
Year Built 1976
Lot Size 0.610 Acres
Acres 0.61
Property Description
Charming single story ranch style home in rural Norco on almost two-thirds of an acre. Located at the end of a quiet cul-de-sac, this home is perfect for the outdoor/recreation/horse enthusiast. You enter the home from a private side-yard entry. Upgraded kitchen includes granite counters and breakfast counter/island and has direct open access to the dining area, family room and oversized bonus room. Family room features open wood ceilings and fireplace with direct access to a covered porch. Four bedrooms including large primary with en suite bath, walk-in closet and direct side yard access. Gated access to an extended concrete driveway stretching to the back of the property and a 30' x 35' enclosed metal building with power. Large enough for indoor RV storage. Two roll up doors measure 12x12 and 10x10. Other features include garden, outdoor sink, composting bins, chicken coop and separate 16' x 8' tack/tool shed with power. Direct property access to the adjacent horse trail. Plenty of room to park your toys, add corrals, pool or outdoor kitchen.
Charming single story ranch style home in rural Norco on almost two-thirds of an acre. Located at the end of a quiet cul-de-sac, this home is perfect for the outdoor/recreation/horse enthusiast. You enter the home from a private side-yard entry. Upgraded kitchen includes granite counters and breakfast counter/island and has direct open access to the dining area, family room and oversized bonus room. Family room features open wood ceilings and fireplace with direct access to a covered porch. Four bedrooms including large primary with en suite bath, walk-in closet and direct side yard access. Gated access to an extended concrete driveway stretching to the back of the property and a 30' x 35' enclosed metal building with power. Large enough for indoor RV storage. Two roll up doors measure 12x12 and 10x10. Other features include garden, outdoor sink, composting bins, chicken coop and separate 16' x 8' tack/tool shed with power. Direct property access to the adjacent horse trail. Plenty of room to park your toys, add corrals, pool or outdoor kitchen.
Location
State CA
County Riverside
Area Riv Cty-Norco (92860)
Zoning A120M
Interior
Interior Features Recessed Lighting
Cooling Central Forced Air
Flooring Carpet, Tile
Fireplaces Type FP in Family Room
Equipment Dishwasher, Disposal, Electric Oven, Gas Stove
Appliance Dishwasher, Disposal, Electric Oven, Gas Stove
Laundry Laundry Room, Inside
Exterior
Parking Features Direct Garage Access, Garage
Garage Spaces 6.0
Community Features Horse Trails
Complex Features Horse Trails
Utilities Available Electricity Connected, Natural Gas Connected, Sewer Connected, Water Connected
View Mountains/Hills, Neighborhood
Total Parking Spaces 6
Building
Lot Description Cul-De-Sac
Story 1
Sewer Public Sewer
Water Public
Architectural Style Ranch
Level or Stories 1 Story
Construction Status Turnkey
Others
Monthly Total Fees $1
Acceptable Financing Cash To New Loan
Listing Terms Cash To New Loan
Special Listing Condition Standard
Read Less Info
Want to know what your home might be worth? Contact us for a FREE valuation!

Our team is ready to help you sell your home for the highest possible price ASAP

Bought with Nancy Loop • 1st Premier Realty
GET MORE INFORMATION




