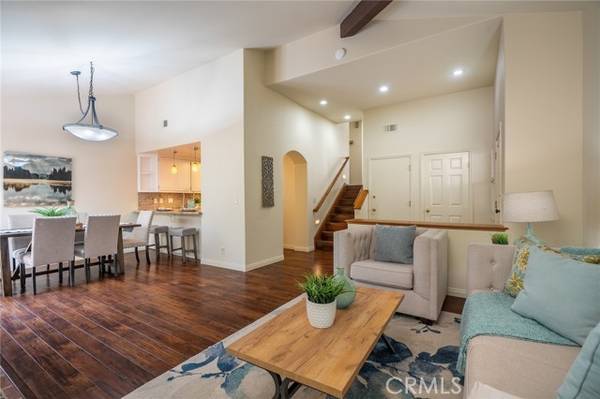For more information regarding the value of a property, please contact us for a free consultation.
Key Details
Sold Price $1,719,455
Property Type Condo
Listing Status Sold
Purchase Type For Sale
Square Footage 1,876 sqft
Price per Sqft $916
MLS Listing ID SB24121456
Sold Date 09/05/24
Style All Other Attached
Bedrooms 3
Full Baths 3
HOA Fees $760/mo
HOA Y/N Yes
Year Built 1985
Lot Size 2,028 Sqft
Acres 0.0466
Property Description
Welcome home to Manhattan Beach and California living at its finest! Located within the award-winning and prestigious Manhattan Village community, this spacious 3-bedroom, dual-master Plan 3 unit features 5 wide, engineered planks in a hand-scraped, antique walnut finish. There is a beautiful garden patio with a gas-BBQ hookup. The coveted two master bedroom and bathroom suites are on separate levels, each with a large walk-in closet and dual sinks. The upstairs master suite also has a vaulted ceiling and a private balcony. The remodeled kitchen boasts granite counters, stainless steel appliances, a five-burner gas cooktop, and an abundance of cabinets. Unwind by the fireplace in the attractive living room, also with a vaulted ceiling. There are plantation shutters throughout, an inside laundry closet with side-by-side washer/dryer, and a bonus storage/play room that could also be used as a small office or studio. The direct access two-car garage has great storage, including ceiling racks. The whole property has recently been painted and awaits your personal touch and style to update further. Manhattan Village residents enjoy private access to the Manhattan Village Shopping Center, which includes the newly redesigned Manhattan Village Mall with its wonderful shops and restaurants. There is a community pool, several spas, and a childrens play area. Also within walking distance are the Manhattan Country Club and tennis courts, Westdrift Golf, and our local soccer field. Or head to the stunning sands of Manhattan Beach, enjoying a sunset cocktail or dinner in the vibrant Downt
Welcome home to Manhattan Beach and California living at its finest! Located within the award-winning and prestigious Manhattan Village community, this spacious 3-bedroom, dual-master Plan 3 unit features 5 wide, engineered planks in a hand-scraped, antique walnut finish. There is a beautiful garden patio with a gas-BBQ hookup. The coveted two master bedroom and bathroom suites are on separate levels, each with a large walk-in closet and dual sinks. The upstairs master suite also has a vaulted ceiling and a private balcony. The remodeled kitchen boasts granite counters, stainless steel appliances, a five-burner gas cooktop, and an abundance of cabinets. Unwind by the fireplace in the attractive living room, also with a vaulted ceiling. There are plantation shutters throughout, an inside laundry closet with side-by-side washer/dryer, and a bonus storage/play room that could also be used as a small office or studio. The direct access two-car garage has great storage, including ceiling racks. The whole property has recently been painted and awaits your personal touch and style to update further. Manhattan Village residents enjoy private access to the Manhattan Village Shopping Center, which includes the newly redesigned Manhattan Village Mall with its wonderful shops and restaurants. There is a community pool, several spas, and a childrens play area. Also within walking distance are the Manhattan Country Club and tennis courts, Westdrift Golf, and our local soccer field. Or head to the stunning sands of Manhattan Beach, enjoying a sunset cocktail or dinner in the vibrant Downtown area. Manhattan Beach also has one of Californias top-tier school districts and is close to LAX and major roads and freeways.
Location
State CA
County Los Angeles
Area Manhattan Beach (90266)
Zoning MNRPD
Interior
Interior Features Balcony, Granite Counters, Unfurnished
Flooring Other/Remarks
Fireplaces Type FP in Living Room, Gas
Equipment Dishwasher, Disposal, Dryer, Microwave, Refrigerator, Washer, Vented Exhaust Fan, Gas Range
Appliance Dishwasher, Disposal, Dryer, Microwave, Refrigerator, Washer, Vented Exhaust Fan, Gas Range
Laundry Inside
Exterior
Parking Features Direct Garage Access, Garage - Single Door
Garage Spaces 2.0
Pool Below Ground, Community/Common, Heated
Utilities Available Cable Connected, Electricity Connected, Phone Connected, See Remarks, Underground Utilities, Sewer Connected, Water Connected
Roof Type Other/Remarks
Total Parking Spaces 2
Building
Lot Description Curbs, Sidewalks
Story 3
Lot Size Range 1-3999 SF
Sewer Public Sewer
Water Public
Architectural Style Contemporary
Level or Stories 3 Story
Others
Monthly Total Fees $802
Acceptable Financing Cash To New Loan
Listing Terms Cash To New Loan
Special Listing Condition Standard
Read Less Info
Want to know what your home might be worth? Contact us for a FREE valuation!

Our team is ready to help you sell your home for the highest possible price ASAP

Bought with Jack Cummings • Strand Hill Properties
GET MORE INFORMATION




