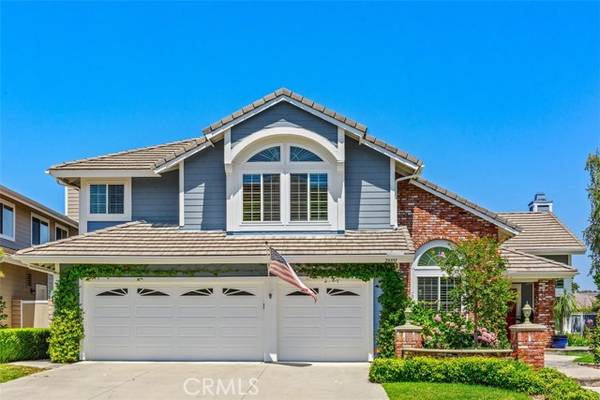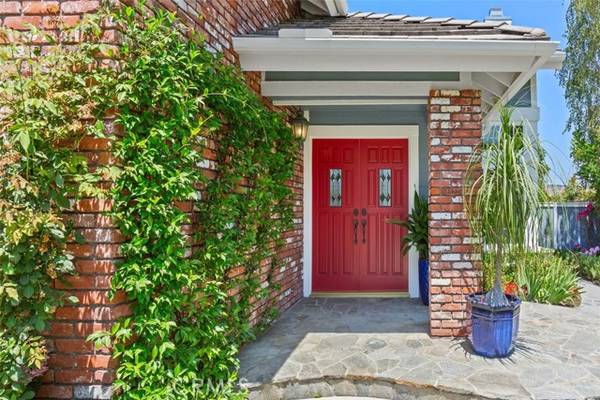For more information regarding the value of a property, please contact us for a free consultation.
Key Details
Sold Price $1,950,000
Property Type Single Family Home
Sub Type Detached
Listing Status Sold
Purchase Type For Sale
Square Footage 3,139 sqft
Price per Sqft $621
MLS Listing ID OC24139361
Sold Date 09/06/24
Style Detached
Bedrooms 5
Full Baths 4
HOA Fees $228/mo
HOA Y/N Yes
Year Built 1994
Lot Size 7,875 Sqft
Acres 0.1808
Property Description
The relaxed San Juan Capistrano lifestyle that many desire but few obtain awaits at this luxuriously upgraded home in the gated hillside community of San Juan Creek. An elevated homesite frames gorgeous panoramic views of rolling hills, glowing evening lights, and majestic Saddleback Mountain in the distance. Views are enjoyed from a spacious backyard with stone-finished patios and a large lawn, as well as living areas on both levels of the residence. Extending approximately 3,139 square feet, the traditional-style design is distinguished by a two-door entry, a fireplace-warmed living room with vaulted ceiling, and a formal dining room with tray ceiling and French doors opening to the backyard. An office on this level can easily be returned to use as a bedroom with adjacent bath, and the family room features a wet bar, built-in entertainment cabinet and a fireplace. Completely upgraded, the kitchen proudly boasts new soft-close Shaker cabinetry, quartz countertops, a nook with bay window, breakfast bar, built-in desk, and stainless steel appliances including a built-in Sub-Zero refrigerator. An attached three-car garage and a generous laundry room with sink and cabinetry are also featured. Five bedrooms and four baths include an oversized secondary bedroom with vaulted ceiling and window seat, two bedrooms that share a bath, and a view-enriched primary suite with vaulted ceiling, walk-in closet, soaking tub, two sinks, and a separate shower with frameless glass enclosure. New windows and French doors, new hickory hardwood flooring, plantation shutters and an elegant stairca
The relaxed San Juan Capistrano lifestyle that many desire but few obtain awaits at this luxuriously upgraded home in the gated hillside community of San Juan Creek. An elevated homesite frames gorgeous panoramic views of rolling hills, glowing evening lights, and majestic Saddleback Mountain in the distance. Views are enjoyed from a spacious backyard with stone-finished patios and a large lawn, as well as living areas on both levels of the residence. Extending approximately 3,139 square feet, the traditional-style design is distinguished by a two-door entry, a fireplace-warmed living room with vaulted ceiling, and a formal dining room with tray ceiling and French doors opening to the backyard. An office on this level can easily be returned to use as a bedroom with adjacent bath, and the family room features a wet bar, built-in entertainment cabinet and a fireplace. Completely upgraded, the kitchen proudly boasts new soft-close Shaker cabinetry, quartz countertops, a nook with bay window, breakfast bar, built-in desk, and stainless steel appliances including a built-in Sub-Zero refrigerator. An attached three-car garage and a generous laundry room with sink and cabinetry are also featured. Five bedrooms and four baths include an oversized secondary bedroom with vaulted ceiling and window seat, two bedrooms that share a bath, and a view-enriched primary suite with vaulted ceiling, walk-in closet, soaking tub, two sinks, and a separate shower with frameless glass enclosure. New windows and French doors, new hickory hardwood flooring, plantation shutters and an elegant staircase lend added appeal throughout. The front yard is equally inviting and displays custom hardscaping, a covered entry porch, large driveway and colorful landscaping. Moments from San Juan Hills High School, the San Juan Creek neighborhood is close to a dog park, golf courses, equestrian amenities, hiking and biking trails, Dana Point beaches, and downtown San Juan Capistranos historic mission and popular shops and restaurants.
Location
State CA
County Orange
Area Oc - San Juan Capistrano (92675)
Interior
Interior Features Recessed Lighting, Wet Bar
Cooling Central Forced Air, Dual
Flooring Carpet, Wood
Fireplaces Type FP in Family Room, FP in Living Room, Gas, Gas Starter
Equipment Dishwasher, Disposal, Microwave, Refrigerator, Double Oven, Gas Oven, Ice Maker, Self Cleaning Oven, Gas Range
Appliance Dishwasher, Disposal, Microwave, Refrigerator, Double Oven, Gas Oven, Ice Maker, Self Cleaning Oven, Gas Range
Laundry Laundry Room, Inside
Exterior
Parking Features Direct Garage Access, Garage, Garage Door Opener
Garage Spaces 3.0
Community Features Horse Trails
Complex Features Horse Trails
Utilities Available Cable Available, Electricity Connected, Natural Gas Connected, Sewer Connected, Water Connected
View Mountains/Hills, Panoramic
Roof Type Concrete
Total Parking Spaces 3
Building
Lot Description Sidewalks
Story 2
Lot Size Range 7500-10889 SF
Sewer Public Sewer
Water Public
Architectural Style Cape Cod
Level or Stories 2 Story
Others
Monthly Total Fees $228
Acceptable Financing Cash, Conventional, Cash To New Loan
Listing Terms Cash, Conventional, Cash To New Loan
Special Listing Condition Standard
Read Less Info
Want to know what your home might be worth? Contact us for a FREE valuation!

Our team is ready to help you sell your home for the highest possible price ASAP

Bought with Ronda Mottl • First Team Real Estate
GET MORE INFORMATION




