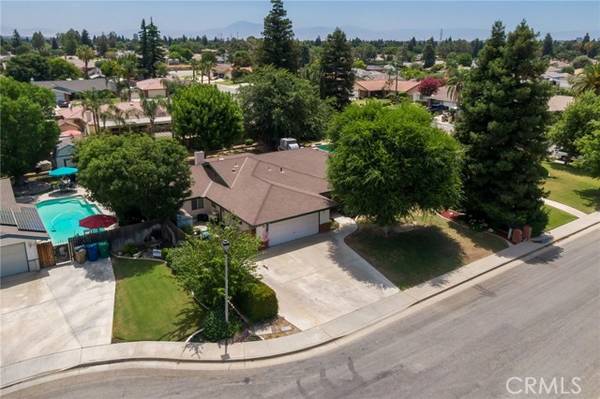For more information regarding the value of a property, please contact us for a free consultation.
Key Details
Sold Price $449,500
Property Type Single Family Home
Sub Type Detached
Listing Status Sold
Purchase Type For Sale
Square Footage 2,173 sqft
Price per Sqft $206
MLS Listing ID SR24131228
Sold Date 09/05/24
Style Detached
Bedrooms 3
Full Baths 2
HOA Y/N No
Year Built 1986
Lot Size 10,890 Sqft
Acres 0.25
Property Description
Welcome to this charming home nestled in a cul-de-sac! The property greets you with a mature tree in the front yard and possible RV parking. Enjoy sunsets from the covered front porch. Inside, you'll find wood-like laminate and tile flooring and ceiling fans throughout. The great room features vaulted ceilings with wood beams and a floor-to-ceiling brick fireplace with a mantel. The kitchen is equipped with recessed lighting, bar top seating, light grey cabinets, granite countertops, a built-in Dacor cooktop, some stainless appliances, and double ovens. The adjacent dining room includes a built-in hutch, and there's an indoor utility room with ample cabinetry. The bonus/game room, accessible through French doors, boasts a wet bar area, ceiling fans, and a dog door. The primary bedroom offers backyard access and an ensuite bathroom with Corian countertops and walk-in shower. There are also 2 additional bedrooms and a bathroom with dual sinks, Corian countertops, and a walk-in tile shower. The backyard features a covered patio, mature trees, concrete curbing, and plenty of space to create your dream oasis. Plus, the home is close to a park and features a newer HVAC system. Call today to schedule your showing!
Welcome to this charming home nestled in a cul-de-sac! The property greets you with a mature tree in the front yard and possible RV parking. Enjoy sunsets from the covered front porch. Inside, you'll find wood-like laminate and tile flooring and ceiling fans throughout. The great room features vaulted ceilings with wood beams and a floor-to-ceiling brick fireplace with a mantel. The kitchen is equipped with recessed lighting, bar top seating, light grey cabinets, granite countertops, a built-in Dacor cooktop, some stainless appliances, and double ovens. The adjacent dining room includes a built-in hutch, and there's an indoor utility room with ample cabinetry. The bonus/game room, accessible through French doors, boasts a wet bar area, ceiling fans, and a dog door. The primary bedroom offers backyard access and an ensuite bathroom with Corian countertops and walk-in shower. There are also 2 additional bedrooms and a bathroom with dual sinks, Corian countertops, and a walk-in tile shower. The backyard features a covered patio, mature trees, concrete curbing, and plenty of space to create your dream oasis. Plus, the home is close to a park and features a newer HVAC system. Call today to schedule your showing!
Location
State CA
County Kern
Area Bakersfield (93308)
Zoning E
Interior
Interior Features Beamed Ceilings, Granite Counters
Cooling Central Forced Air
Flooring Laminate, Tile
Fireplaces Type FP in Family Room
Equipment Dishwasher, Disposal, Microwave, Double Oven, Gas Oven, Gas Stove, Gas Range
Appliance Dishwasher, Disposal, Microwave, Double Oven, Gas Oven, Gas Stove, Gas Range
Laundry Inside
Exterior
Parking Features Garage - Single Door
Garage Spaces 2.0
Roof Type Composition
Total Parking Spaces 2
Building
Lot Description Cul-De-Sac, Sidewalks, Sprinklers In Front, Sprinklers In Rear
Story 1
Water Public
Level or Stories 1 Story
Others
Monthly Total Fees $49
Acceptable Financing Submit
Listing Terms Submit
Special Listing Condition Standard
Read Less Info
Want to know what your home might be worth? Contact us for a FREE valuation!

Our team is ready to help you sell your home for the highest possible price ASAP

Bought with General NONMEMBER • NONMEMBER MRML
GET MORE INFORMATION




