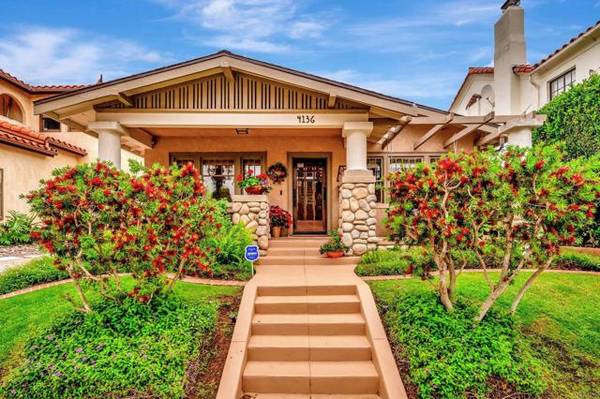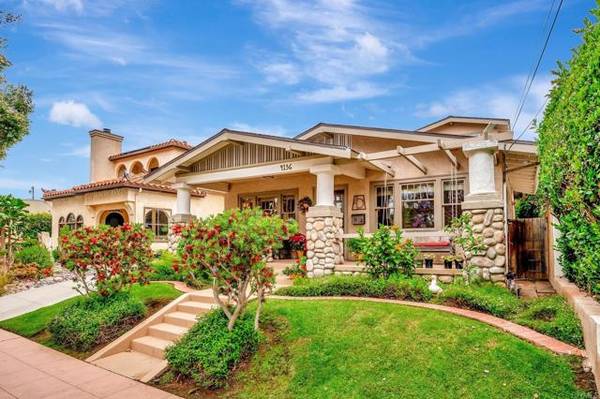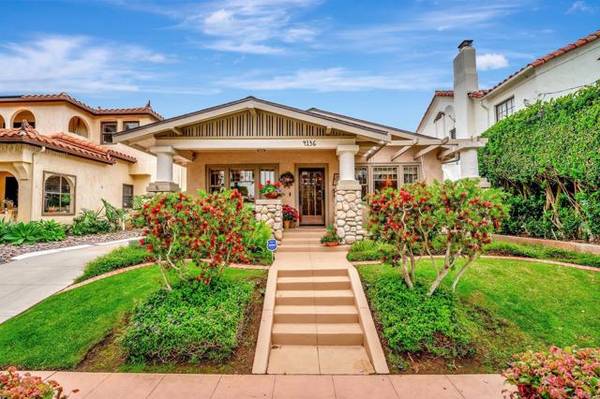For more information regarding the value of a property, please contact us for a free consultation.
Key Details
Sold Price $2,000,000
Property Type Single Family Home
Sub Type Detached
Listing Status Sold
Purchase Type For Sale
Square Footage 1,789 sqft
Price per Sqft $1,117
MLS Listing ID PTP2403157
Sold Date 09/11/24
Style Detached
Bedrooms 3
Full Baths 2
Construction Status Updated/Remodeled
HOA Y/N No
Year Built 1922
Lot Size 4,000 Sqft
Acres 0.0918
Property Description
North Mission Hills Mission Style/Craftsman home with stunning details. Upgraded and remodeled kitchen, bathrooms and more. Owned solar panels, electric car charger, tankless hot water heater, stacked laundry closet, central air conditioning, massive outdoor river rock fireplace, custom moldings, custom kitchen cabinets with attention to every detail. Many of the windows are the original windows. The home may qualify for Mills Act with some things brought back to the original, but Seller has not had any reports completed. Two bedrooms on the first floor with gorgeous updated 3/4 bath; primary upstairs with large, updated bathroom with separate tub and shower, heated towel rack and completed to match the original style of the home. Custom draperies throughout. There is a fireplace in the living room and in the primary bedroom. The second bedroom on the first floor was converted to a family room. Add the wall back to make it a bedroom with ease. Large covered patio and built in bbq. Pack your bags and move in to this gorgeous home! The driveway is long and can hold three or four cars. The one car garage is large and includes loads of storage and a roll up garage door. The home is located close to W. Lewis Street shops and restaurants and close to the Goldfinch restaurants. This central location allows easy access to downtown, the beaches and freeways.
North Mission Hills Mission Style/Craftsman home with stunning details. Upgraded and remodeled kitchen, bathrooms and more. Owned solar panels, electric car charger, tankless hot water heater, stacked laundry closet, central air conditioning, massive outdoor river rock fireplace, custom moldings, custom kitchen cabinets with attention to every detail. Many of the windows are the original windows. The home may qualify for Mills Act with some things brought back to the original, but Seller has not had any reports completed. Two bedrooms on the first floor with gorgeous updated 3/4 bath; primary upstairs with large, updated bathroom with separate tub and shower, heated towel rack and completed to match the original style of the home. Custom draperies throughout. There is a fireplace in the living room and in the primary bedroom. The second bedroom on the first floor was converted to a family room. Add the wall back to make it a bedroom with ease. Large covered patio and built in bbq. Pack your bags and move in to this gorgeous home! The driveway is long and can hold three or four cars. The one car garage is large and includes loads of storage and a roll up garage door. The home is located close to W. Lewis Street shops and restaurants and close to the Goldfinch restaurants. This central location allows easy access to downtown, the beaches and freeways.
Location
State CA
County San Diego
Area Mission Hills (92103)
Zoning SFR
Interior
Cooling Central Forced Air
Flooring Wood
Fireplaces Type FP in Living Room
Laundry Closet Stacked
Exterior
Garage Spaces 1.0
View Other/Remarks
Roof Type Asphalt
Total Parking Spaces 4
Building
Story 2
Lot Size Range 4000-7499 SF
Level or Stories 2 Story
Construction Status Updated/Remodeled
Schools
Elementary Schools San Diego Unified School District
Middle Schools San Diego Unified School District
High Schools San Diego Unified School District
Others
Acceptable Financing Cash, Conventional, VA
Listing Terms Cash, Conventional, VA
Read Less Info
Want to know what your home might be worth? Contact us for a FREE valuation!

Our team is ready to help you sell your home for the highest possible price ASAP

Bought with Patrick H Mercer • Keller Williams La Jolla
GET MORE INFORMATION




