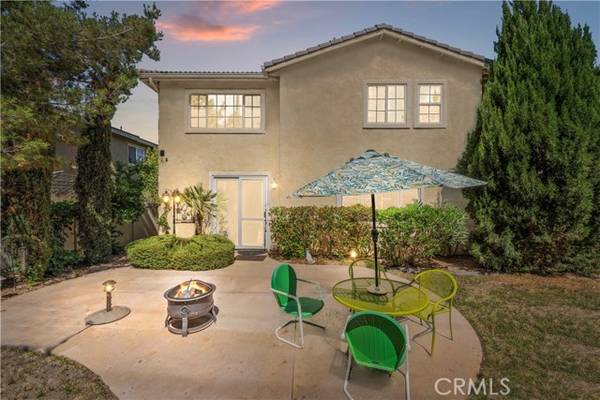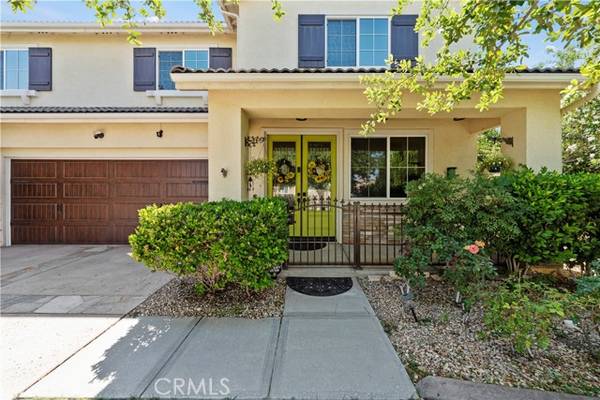For more information regarding the value of a property, please contact us for a free consultation.
Key Details
Sold Price $645,000
Property Type Single Family Home
Sub Type Detached
Listing Status Sold
Purchase Type For Sale
Square Footage 3,860 sqft
Price per Sqft $167
MLS Listing ID SR24119438
Sold Date 09/11/24
Style Detached
Bedrooms 4
Full Baths 3
Construction Status Turnkey
HOA Y/N No
Year Built 2006
Lot Size 7,665 Sqft
Acres 0.176
Property Description
Stunning House offers over 3800sq ft of luxurious living space 4 bedrooms / 3 Full Bathrooms! As you enter, you'll notice the exquisite textured walls with bullnose edges, creating a modern & elegant atmosphere throughout. Marble flooring in the entryway, kitchen, hall, and downstairs bathroom exudes luxury and style. House boasts crown molding in the living room, dining area, loft, and master bedroom, adding a touch of sophistication to the space. Downstairs Bedroom perfect for Guests! Surround system extends throughout the living room, family room, loft, and primary bedroom. Tinted windows and custom shutters can be found throughout providing privacy and allowing natural light. Decorative ceiling fans & lighting fixtures... Kitchen is a chef's dream, with quartz countertops, a decorative backsplash, and a custom copper sink, double oven and Wolf cooktop stove. Property was once a model home, showcasing its exceptional quality and attention to detail. It also includes a large workout area with a mirrored wall, perfect for staying fit and active within the comfort of your own home. Super spacious loft is a highlight of the house, featuring diagonal matte Brazilian pecan solid hardwood flooring, adding warmth and character, which offers a utility area/office space, perfect for those who work from home or need extra storage. Added security and peace of mind, the house is equipped with Crimsafe security window & slider screens on the side & back. In conclusion, this gorgeous house offers an abundance of luxurious features and upgrades. With its spacious layout, beautiful finis
Stunning House offers over 3800sq ft of luxurious living space 4 bedrooms / 3 Full Bathrooms! As you enter, you'll notice the exquisite textured walls with bullnose edges, creating a modern & elegant atmosphere throughout. Marble flooring in the entryway, kitchen, hall, and downstairs bathroom exudes luxury and style. House boasts crown molding in the living room, dining area, loft, and master bedroom, adding a touch of sophistication to the space. Downstairs Bedroom perfect for Guests! Surround system extends throughout the living room, family room, loft, and primary bedroom. Tinted windows and custom shutters can be found throughout providing privacy and allowing natural light. Decorative ceiling fans & lighting fixtures... Kitchen is a chef's dream, with quartz countertops, a decorative backsplash, and a custom copper sink, double oven and Wolf cooktop stove. Property was once a model home, showcasing its exceptional quality and attention to detail. It also includes a large workout area with a mirrored wall, perfect for staying fit and active within the comfort of your own home. Super spacious loft is a highlight of the house, featuring diagonal matte Brazilian pecan solid hardwood flooring, adding warmth and character, which offers a utility area/office space, perfect for those who work from home or need extra storage. Added security and peace of mind, the house is equipped with Crimsafe security window & slider screens on the side & back. In conclusion, this gorgeous house offers an abundance of luxurious features and upgrades. With its spacious layout, beautiful finishes, and attention to detail, it is truly a dream home.!
Location
State CA
County Los Angeles
Area Palmdale (93552)
Zoning PDR1
Interior
Interior Features Granite Counters, Recessed Lighting
Cooling Central Forced Air
Flooring Carpet, Other/Remarks, Bamboo
Fireplaces Type FP in Family Room
Equipment Dishwasher, Disposal, Microwave, Double Oven, Gas Stove
Appliance Dishwasher, Disposal, Microwave, Double Oven, Gas Stove
Laundry Laundry Room, Inside
Exterior
Exterior Feature Stucco
Parking Features Direct Garage Access
Garage Spaces 2.0
Fence Vinyl
View Neighborhood
Roof Type Tile/Clay
Total Parking Spaces 2
Building
Lot Description Sidewalks, Sprinklers In Front, Sprinklers In Rear
Story 2
Lot Size Range 7500-10889 SF
Sewer Public Sewer
Water Public
Architectural Style See Remarks
Level or Stories 2 Story
Construction Status Turnkey
Others
Monthly Total Fees $295
Acceptable Financing Cash, Conventional, FHA, VA
Listing Terms Cash, Conventional, FHA, VA
Special Listing Condition Standard
Read Less Info
Want to know what your home might be worth? Contact us for a FREE valuation!

Our team is ready to help you sell your home for the highest possible price ASAP

Bought with Irene Mendoza • Z Real Estate



