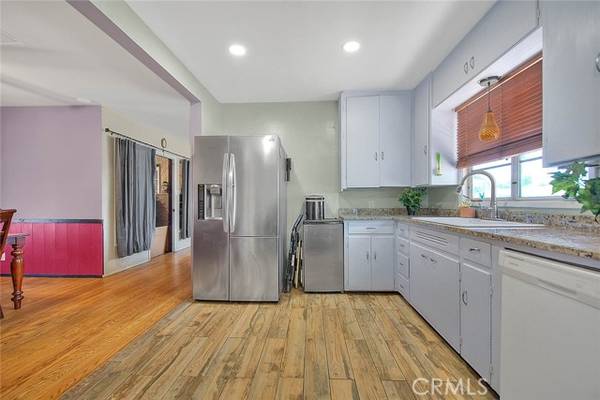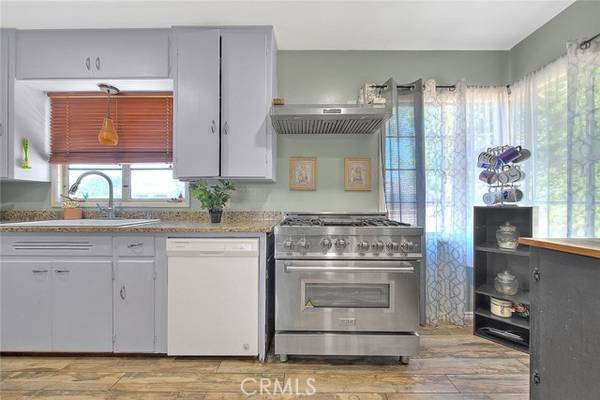For more information regarding the value of a property, please contact us for a free consultation.
Key Details
Sold Price $736,800
Property Type Condo
Listing Status Sold
Purchase Type For Sale
Square Footage 1,481 sqft
Price per Sqft $497
MLS Listing ID TR24105260
Sold Date 09/12/24
Style All Other Attached
Bedrooms 3
Full Baths 2
HOA Y/N No
Year Built 1952
Lot Size 0.251 Acres
Acres 0.2508
Property Description
Discover this charming custom home built in 1952, beautifully updated, and ready to welcome its new owners. This residence is located in the desirable North Pomona area and offers a perfect blend of original charm and modern convenience. **Key Features: ** Living Space:** The home boasts approximately 1,481 square feet of living space, featuring three spacious bedrooms and two bathrooms. The large living room is a focal point, with a cozy gas fireplace and a large front picture window that offers scenic views of the tree-lined street and mountains.**Dining Areas:** Enjoy meals in the formal dining room or the cozy breakfast nook in the kitchen, perfect for casual dining.**Kitchen:** The kitchen has been updated with new countertops and flooring, combining style and functionality. It also features an indoor laundry room for added convenience. **Additional Spaces:** A small enclosed patio, not included in the square footage, could serve as an office for adults or a playroom for children (buyer to verify permits). **Hardwood Floors:** The home retains its original hardwood flooring, adding to its charm and character. **Lot and Garage:** Situated on a generous 10,920 square foot lot, the property includes a large backyard ideal for entertaining. The detached garage, accessible via the alley, has been expanded into a 4-car tandem garage, currently used as a workshop but offering potential for conversion into an ADU. The backyard also features a "He Shed", "She Shed" or "They Shed" for personal retreats or additional office space. **Location:** Centrally located near elementary,
Discover this charming custom home built in 1952, beautifully updated, and ready to welcome its new owners. This residence is located in the desirable North Pomona area and offers a perfect blend of original charm and modern convenience. **Key Features: ** Living Space:** The home boasts approximately 1,481 square feet of living space, featuring three spacious bedrooms and two bathrooms. The large living room is a focal point, with a cozy gas fireplace and a large front picture window that offers scenic views of the tree-lined street and mountains.**Dining Areas:** Enjoy meals in the formal dining room or the cozy breakfast nook in the kitchen, perfect for casual dining.**Kitchen:** The kitchen has been updated with new countertops and flooring, combining style and functionality. It also features an indoor laundry room for added convenience. **Additional Spaces:** A small enclosed patio, not included in the square footage, could serve as an office for adults or a playroom for children (buyer to verify permits). **Hardwood Floors:** The home retains its original hardwood flooring, adding to its charm and character. **Lot and Garage:** Situated on a generous 10,920 square foot lot, the property includes a large backyard ideal for entertaining. The detached garage, accessible via the alley, has been expanded into a 4-car tandem garage, currently used as a workshop but offering potential for conversion into an ADU. The backyard also features a "He Shed", "She Shed" or "They Shed" for personal retreats or additional office space. **Location:** Centrally located near elementary, junior high, and high schools, as well as freeways and shopping, this home offers both convenience and tranquility on a quiet, tree-lined street. This delightful home is NOT a short sale or REO, making the buying process straightforward. With its classic features and modern updates, 656 E. McKinley Ave is the perfect place to call home. Don't miss this opportunity to own a piece of North Pomona charm. **Welcome to your new home!**
Location
State CA
County Los Angeles
Area Pomona (91767)
Zoning SFR
Interior
Cooling Central Forced Air
Fireplaces Type FP in Living Room
Laundry Garage
Exterior
Garage Spaces 4.0
Pool Above Ground, Private
Total Parking Spaces 4
Building
Lot Description Sidewalks
Story 1
Sewer Public Sewer
Water Public
Level or Stories 1 Story
Others
Monthly Total Fees $50
Acceptable Financing Cash, Conventional, FHA, VA, Cash To New Loan
Listing Terms Cash, Conventional, FHA, VA, Cash To New Loan
Special Listing Condition Standard
Read Less Info
Want to know what your home might be worth? Contact us for a FREE valuation!

Our team is ready to help you sell your home for the highest possible price ASAP

Bought with Francis Enriquez • Ladera Home Realty
GET MORE INFORMATION




