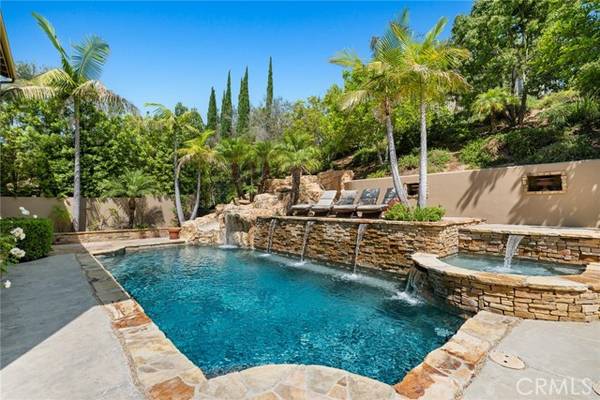For more information regarding the value of a property, please contact us for a free consultation.
Key Details
Sold Price $3,250,000
Property Type Single Family Home
Sub Type Detached
Listing Status Sold
Purchase Type For Sale
Square Footage 3,831 sqft
Price per Sqft $848
MLS Listing ID NP24153580
Sold Date 09/16/24
Style Detached
Bedrooms 6
Full Baths 4
HOA Fees $450/mo
HOA Y/N Yes
Year Built 2002
Lot Size 0.339 Acres
Acres 0.3392
Property Description
Welcome to 2471 Angelina Place, a beautiful residence nestled on a generous approx. 14,774 SF cul-de-sac lot within the highly desirable gated Emerson community. You are greeted with a long driveway leading to the charming, gated porte-cochere. The backyard is an entertainers dream featuring a stacked stone saltwater pool complete with a slide and descent waterfalls, built-in BBQ, multiple seating areas, and side yard perfect for pets and outdoor apparatuses. Step inside to a gorgeously remodeled gourmet kitchen designed with white marble countertops, SubZero refrigerator, built-in Wolf ovens and microwave, and an ice maker. This bright and airy space opens to a casual eating area and living room adorned with a fireplace and a custom 250-bottle, temperature-controlled glass wine cellar. The adjacent dining room boasts a sliding door connecting to the yard, perfect for indoor-outdoor living. A bright bedroom, full bathroom, and separate office space complete the first floor. Upstairs hosts five bedrooms, two of which share a Jack and Jill bathroom. The primary suite includes a bathroom outfitted with dual vanity sinks, a walk-in shower, and separate vanity area. Additional features of this well-maintained property include two garage spaces and a separate converted garage space perfect for a fitness area or additional office, extensive center courtyard, and Nest controlled/dual-zone AC. With close proximity to Tustin Ranch Golf Course, top-rated Tustin schools, retail, dining, and recreational amenities, this is the ideal place to call home.
Welcome to 2471 Angelina Place, a beautiful residence nestled on a generous approx. 14,774 SF cul-de-sac lot within the highly desirable gated Emerson community. You are greeted with a long driveway leading to the charming, gated porte-cochere. The backyard is an entertainers dream featuring a stacked stone saltwater pool complete with a slide and descent waterfalls, built-in BBQ, multiple seating areas, and side yard perfect for pets and outdoor apparatuses. Step inside to a gorgeously remodeled gourmet kitchen designed with white marble countertops, SubZero refrigerator, built-in Wolf ovens and microwave, and an ice maker. This bright and airy space opens to a casual eating area and living room adorned with a fireplace and a custom 250-bottle, temperature-controlled glass wine cellar. The adjacent dining room boasts a sliding door connecting to the yard, perfect for indoor-outdoor living. A bright bedroom, full bathroom, and separate office space complete the first floor. Upstairs hosts five bedrooms, two of which share a Jack and Jill bathroom. The primary suite includes a bathroom outfitted with dual vanity sinks, a walk-in shower, and separate vanity area. Additional features of this well-maintained property include two garage spaces and a separate converted garage space perfect for a fitness area or additional office, extensive center courtyard, and Nest controlled/dual-zone AC. With close proximity to Tustin Ranch Golf Course, top-rated Tustin schools, retail, dining, and recreational amenities, this is the ideal place to call home.
Location
State CA
County Orange
Area Oc - Tustin (92782)
Interior
Interior Features Recessed Lighting
Cooling Central Forced Air, Zoned Area(s)
Flooring Carpet, Wood
Fireplaces Type FP in Family Room, FP in Living Room
Equipment Dishwasher, Microwave, Refrigerator, 6 Burner Stove, Double Oven, Gas Stove
Appliance Dishwasher, Microwave, Refrigerator, 6 Burner Stove, Double Oven, Gas Stove
Laundry Laundry Room
Exterior
Parking Features Garage
Garage Spaces 2.0
Pool Private, Waterfall
Roof Type Tile/Clay
Total Parking Spaces 2
Building
Lot Description Cul-De-Sac, Sidewalks
Story 2
Sewer Public Sewer
Water Public
Level or Stories 2 Story
Others
Monthly Total Fees $491
Acceptable Financing Cash, Conventional
Listing Terms Cash, Conventional
Special Listing Condition Standard
Read Less Info
Want to know what your home might be worth? Contact us for a FREE valuation!

Our team is ready to help you sell your home for the highest possible price ASAP

Bought with Robert Morrell • Realty ONE Group Pacific
GET MORE INFORMATION


