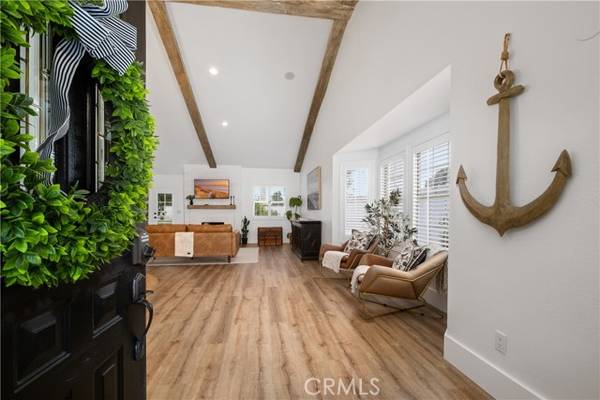For more information regarding the value of a property, please contact us for a free consultation.
Key Details
Sold Price $1,585,000
Property Type Single Family Home
Sub Type Detached
Listing Status Sold
Purchase Type For Sale
Square Footage 1,547 sqft
Price per Sqft $1,024
MLS Listing ID OC24148410
Sold Date 09/16/24
Style Detached
Bedrooms 3
Full Baths 2
Construction Status Turnkey,Updated/Remodeled
HOA Fees $107/mo
HOA Y/N Yes
Year Built 1984
Lot Size 7,800 Sqft
Acres 0.1791
Property Description
17 Baroness, A charming Coastal Cape Cod Home located in the Desirable Laguna Niguel heights Neighborhood of Concord Hill , Welcome to this beautifully remodeled, turnkey residence, The single-level gem boasts a host of enticing features: The Location: Enjoy stunning sunsets and coastal breezes and just moments from the beach. The outdoor Living space offers a large backyard with mature trees offering total privacy, complemented by a spacious rear patio perfect for entertaining, BBQ island and a welcoming front porch ideal for relaxation. Interior Highlights: The open floor plan with high vaulted ceilings includes a chef's kitchen with high-end commercial appliances, making it a culinary dream. Recreation: Nearby hiking and biking trails beckon outdoor enthusiasts. Close proximity to highly rated schools, 5 star resorts, shopping, fine dining and easy access to the toll roads for commuting ease. This coastal retreat combines modern amenities with classic Cape Cod charm, promising a lifestyle of comfort, convenience, and natural beauty. Don't miss your chance to make this home yours!
17 Baroness, A charming Coastal Cape Cod Home located in the Desirable Laguna Niguel heights Neighborhood of Concord Hill , Welcome to this beautifully remodeled, turnkey residence, The single-level gem boasts a host of enticing features: The Location: Enjoy stunning sunsets and coastal breezes and just moments from the beach. The outdoor Living space offers a large backyard with mature trees offering total privacy, complemented by a spacious rear patio perfect for entertaining, BBQ island and a welcoming front porch ideal for relaxation. Interior Highlights: The open floor plan with high vaulted ceilings includes a chef's kitchen with high-end commercial appliances, making it a culinary dream. Recreation: Nearby hiking and biking trails beckon outdoor enthusiasts. Close proximity to highly rated schools, 5 star resorts, shopping, fine dining and easy access to the toll roads for commuting ease. This coastal retreat combines modern amenities with classic Cape Cod charm, promising a lifestyle of comfort, convenience, and natural beauty. Don't miss your chance to make this home yours!
Location
State CA
County Orange
Area Oc - Laguna Niguel (92677)
Interior
Interior Features Attic Fan, Copper Plumbing Partial, Granite Counters, Recessed Lighting
Cooling Central Forced Air
Flooring Linoleum/Vinyl
Fireplaces Type FP in Living Room
Equipment Dishwasher, Disposal, Microwave, 6 Burner Stove, Double Oven, Water Line to Refr, Gas Range
Appliance Dishwasher, Disposal, Microwave, 6 Burner Stove, Double Oven, Water Line to Refr, Gas Range
Laundry Garage
Exterior
Exterior Feature Stucco, Frame
Parking Features Direct Garage Access, Garage, Garage - Single Door
Garage Spaces 2.0
Fence Average Condition, Wood
Utilities Available Cable Connected, Electricity Connected, Natural Gas Connected, Phone Connected, Sewer Connected, Water Connected
View Mountains/Hills, Valley/Canyon, Pasture, Neighborhood, Trees/Woods
Total Parking Spaces 2
Building
Lot Description Curbs, Sidewalks, Sprinklers In Front, Sprinklers In Rear
Story 1
Lot Size Range 7500-10889 SF
Sewer Public Sewer, Sewer Paid
Water Public
Architectural Style Cape Cod
Level or Stories 1 Story
Construction Status Turnkey,Updated/Remodeled
Others
Monthly Total Fees $108
Acceptable Financing Cash, Cash To New Loan
Listing Terms Cash, Cash To New Loan
Special Listing Condition Standard
Read Less Info
Want to know what your home might be worth? Contact us for a FREE valuation!

Our team is ready to help you sell your home for the highest possible price ASAP

Bought with Kayla DeStefano • Pacific Sotheby's International Realty
GET MORE INFORMATION




